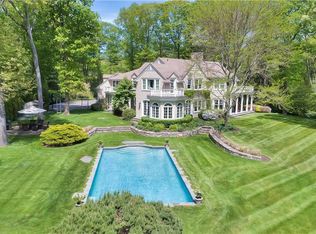Elegant mid-country home embraces two-plus enchanting private acres bordering conservation with a sparkling brook, spectacular gardens, free-form heated pool with spa/waterfall. Extensive recent renovation, wide plank maple flooring, expansive windows framing breathtaking views highlight a chic, sun-filled interior. Gracious formal rooms; granite-appointed center isle kitchen; glassed breakfast room; magnificent family room with 10-ft ceiling, fireplace, French doors to terrace. Media/second family room; 600-bottle wine cellar, game room on recreation level. Office/playroom with deck; five bedrooms; four full and two half baths. Main floor guest suite; stunning master with fireplace and new Carrara marble bath plus 10.5x13.5 dressing room. Generator; 3-car garage; Parkway/Central schools.
This property is off market, which means it's not currently listed for sale or rent on Zillow. This may be different from what's available on other websites or public sources.
