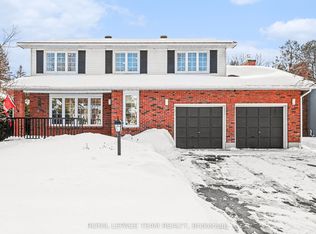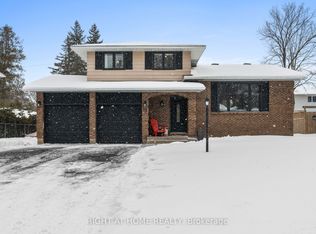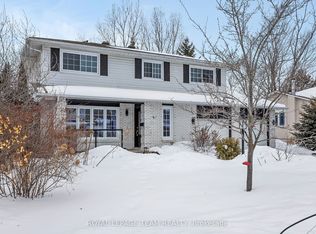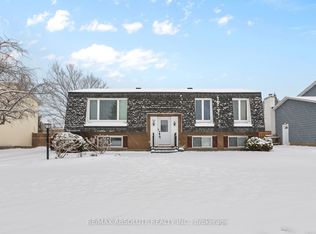Stunning, meticulously maintained 4+1 beds, 3 baths home in the heart of Munster Hamlet. Only 15 minutes away from Carleton Place, Kanata and Stittsville. You will love this home the moment you see it. Large driveway, interlock entrance and new front door welcome you to this home. Spacious foyer will lead you to the living and dining rooms with gorgeous Brazilian hardwood flooring. Bright gourmet eat-in kitchen with custom cabinetry and granite counters. Private powder room and large family room with wood fireplace and convenient access to the beautifully landscaped backyard. Oversized windows give this home plenty of natural light. Upper level features large primary bedroom with walk-in closet and en-suite. Plus 3 additional good size bedrooms and renovated family bath. Lower level has a large recreational room and 5th bedroom. Roof 2020, A/C 2021, Newer windows. Offer presentation August 19th at 6:30pm. Sellers reserve the right to review & entertain any pre-emptive offers.
This property is off market, which means it's not currently listed for sale or rent on Zillow. This may be different from what's available on other websites or public sources.



