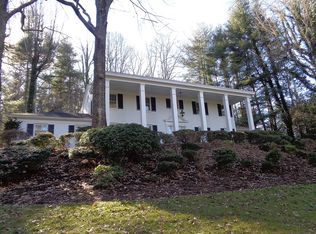This solidly built home on a premier homesite on one of Biltmore Forest's treasured streets is awaiting your vision to renovate and make fabulous! The circular drive is set amidst lush landscaping and a privately treed 3 acre lot bordering the Biltmore Estate. The wide marble floored foyer leads to the formal living room w/ gas vented fireplace and French doors. Intricately detailed woodwork w/a European flair can be found throughout the house. Heated hardwood floors, 2 fireplaces (one wood burning), a sunny kitchen w/built in breakfast nook, central vacuum system, and a private backyard patio are a few of the home highlights. The unfinished basement w/interior and exterior entrances and a wood stove has the potential to be finished for additional living space. Easy access to membership only country club. Home being sold as-is.
This property is off market, which means it's not currently listed for sale or rent on Zillow. This may be different from what's available on other websites or public sources.
