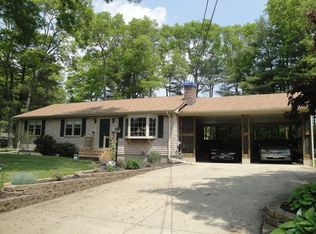Welcome Home! Location! Location! Single level living at its best! This bright and cheery 3 bedroom, 2 bath, 1 car garage home has been meticulously maintained for over 40 years. This home has a new septic, newer heating system, hot water tank and much more. Step into this gorgeous property and see from one end to the other-much larger than it appears! Take a stroll into the sunken living room with beautiful hardwood floors and fireplace that opens into a grand, 3 season oasis with beamed cathedral ceilings. This fantastic room with surrounding glass sliders overlooks a fenced in yard that is wonderfully manicured. Peace and serenity is what you feel as you enjoy this lovely sunroom, backyard with patio and private grounds. The partially finished basement with full bath, wet bar and gas fireplace add more living space to an already spacious home. Come see what this home has to offer in the rural setting of Acushnet. Make this your starter, downsizing, or Forever Home!
This property is off market, which means it's not currently listed for sale or rent on Zillow. This may be different from what's available on other websites or public sources.

