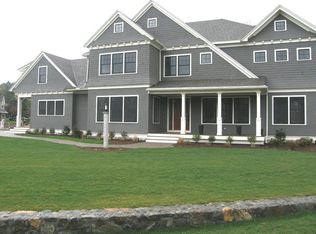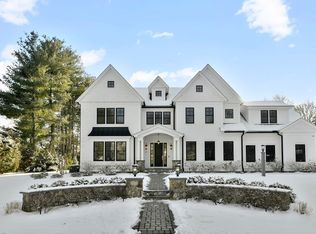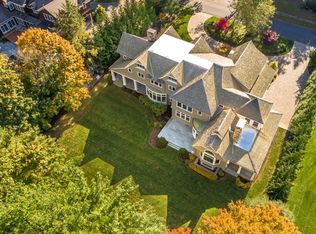Sold for $4,300,000 on 05/18/23
$4,300,000
30 Burroughs Rd, Lexington, MA 02420
5beds
7,633sqft
Single Family Residence
Built in 2003
0.7 Acres Lot
$4,345,700 Zestimate®
$563/sqft
$15,029 Estimated rent
Home value
$4,345,700
$4.00M - $4.69M
$15,029/mo
Zestimate® history
Loading...
Owner options
Explore your selling options
What's special
Masterfully designed and finished shingle-style estate, nestled into one of Lexington's most coveted neighborhoods. This 5-6 Bedroom, 6 1/2 Bath home exudes exceptional quality and casual elegance. Updated top-to-bottom by renowned developer, including new bathrooms, roof, flooring, windows, lighting, radiant heat and much more. Wide open spaces with 10-foot ceilings allow natural sunlight to fill the home which wraps around a gorgeous stone courtyard at its heart. This showcase residence features 8" wide oak flooring, 4 fireplaces, Sonos system, and first floor Office or Bedroom Suite. An inviting Lower Level offers Game Room, Media Room with wet bar, Gym, plus a full Bath. Lush 3/4-acre outdoor spaces perfect for everything from playdates to grand events, with an oversized patio, sport court and stunning landscape lighting. Idyllic neighborhood location with an easy commute to Boston and Burlington.
Zillow last checked: 8 hours ago
Listing updated: May 19, 2023 at 06:33am
Listed by:
Elizabeth P. Crampton 781-389-4400,
Coldwell Banker Realty - Lexington 781-862-2600
Bought with:
Jeff Simonian
Gibson Sotheby's International Realty
Source: MLS PIN,MLS#: 73068825
Facts & features
Interior
Bedrooms & bathrooms
- Bedrooms: 5
- Bathrooms: 7
- Full bathrooms: 6
- 1/2 bathrooms: 1
Primary bedroom
- Features: Bathroom - Full, Vaulted Ceiling(s), Walk-In Closet(s), Flooring - Hardwood, Recessed Lighting, Closet - Double
- Level: Second
- Area: 195
- Dimensions: 15 x 13
Bedroom 2
- Features: Flooring - Hardwood, Recessed Lighting
- Level: Second
- Area: 288
- Dimensions: 18 x 16
Bedroom 3
- Features: Bathroom - Full, Walk-In Closet(s), Flooring - Hardwood, Lighting - Sconce, Lighting - Overhead
- Level: Second
- Area: 285
- Dimensions: 19 x 15
Bedroom 4
- Features: Bathroom - Full, Walk-In Closet(s), Flooring - Hardwood, Recessed Lighting, Lighting - Overhead, Half Vaulted Ceiling(s)
- Level: Second
- Area: 400
- Dimensions: 25 x 16
Bedroom 5
- Features: Bathroom - Full, Flooring - Hardwood, Recessed Lighting, Closet - Double
- Level: Second
- Area: 400
- Dimensions: 25 x 16
Primary bathroom
- Features: Yes
Bathroom 1
- Features: Bathroom - Full, Bathroom - Double Vanity/Sink, Bathroom - Tiled With Shower Stall, Ceiling Fan(s), Flooring - Stone/Ceramic Tile, Countertops - Stone/Granite/Solid, Jacuzzi / Whirlpool Soaking Tub, Recessed Lighting, Lighting - Sconce, Lighting - Overhead
- Level: Second
- Area: 128
- Dimensions: 16 x 8
Bathroom 2
- Features: Bathroom - Full, Bathroom - Tiled With Tub & Shower, Ceiling Fan(s), Flooring - Marble, Countertops - Stone/Granite/Solid, Dressing Room, Recessed Lighting
- Level: Second
- Area: 96
- Dimensions: 12 x 8
Bathroom 3
- Features: Bathroom - Full, Bathroom - Tiled With Shower Stall, Ceiling Fan(s), Flooring - Stone/Ceramic Tile, Countertops - Stone/Granite/Solid, Recessed Lighting, Lighting - Sconce
- Level: Second
- Area: 99
- Dimensions: 11 x 9
Dining room
- Features: Flooring - Hardwood, Chair Rail, Open Floorplan, Recessed Lighting, Wainscoting, Lighting - Sconce, Lighting - Overhead
- Level: First
- Area: 288
- Dimensions: 18 x 16
Family room
- Features: Closet/Cabinets - Custom Built, Flooring - Hardwood, Open Floorplan, Recessed Lighting, Lighting - Overhead, Crown Molding
- Level: First
- Area: 270
- Dimensions: 18 x 15
Kitchen
- Features: Flooring - Stone/Ceramic Tile, Dining Area, Countertops - Stone/Granite/Solid, French Doors, Kitchen Island, Exterior Access, Open Floorplan, Recessed Lighting, Stainless Steel Appliances, Wine Chiller, Lighting - Pendant, Lighting - Overhead, Crown Molding, Window Seat
- Level: First
- Area: 468
- Dimensions: 26 x 18
Living room
- Features: Flooring - Hardwood, Recessed Lighting, Lighting - Overhead, Crown Molding
- Level: First
- Area: 450
- Dimensions: 30 x 15
Heating
- Central, Radiant, Natural Gas, Fireplace
Cooling
- Central Air
Appliances
- Laundry: Closet - Walk-in, Flooring - Stone/Ceramic Tile, Recessed Lighting, Lighting - Overhead, Sink, Second Floor, Electric Dryer Hookup, Washer Hookup
Features
- Wet bar, Cable Hookup, Open Floorplan, Recessed Lighting, Crown Molding, Bathroom - Full, Closet/Cabinets - Custom Built, Lighting - Overhead, Walk-In Closet(s), Wainscoting, Lighting - Sconce, Media Room, Game Room, Exercise Room, Sun Room, Library, Entry Hall, Central Vacuum, Wet Bar
- Flooring: Tile, Marble, Hardwood, Flooring - Engineered Hardwood, Flooring - Hardwood
- Basement: Full,Partially Finished,Interior Entry
- Number of fireplaces: 4
- Fireplace features: Family Room, Living Room
Interior area
- Total structure area: 7,633
- Total interior livable area: 7,633 sqft
Property
Parking
- Total spaces: 6
- Parking features: Attached, Garage Door Opener, Storage, Garage Faces Side, Paved Drive, Off Street, Paved
- Attached garage spaces: 3
- Uncovered spaces: 3
Features
- Patio & porch: Patio
- Exterior features: Patio, Rain Gutters, Professional Landscaping, Sprinkler System, Decorative Lighting, Stone Wall
- Frontage length: 152.00
Lot
- Size: 0.70 Acres
- Features: Wooded, Level
Details
- Parcel number: 556393
- Zoning: RES
Construction
Type & style
- Home type: SingleFamily
- Architectural style: Shingle
- Property subtype: Single Family Residence
Materials
- Frame, Stone
- Foundation: Concrete Perimeter, Irregular
- Roof: Shingle
Condition
- Year built: 2003
Utilities & green energy
- Sewer: Public Sewer
- Water: Public
- Utilities for property: for Gas Range, for Electric Oven, for Electric Dryer, Washer Hookup, Icemaker Connection
Community & neighborhood
Security
- Security features: Security System
Community
- Community features: Public Transportation, Shopping, Walk/Jog Trails, Conservation Area, Highway Access, Public School
Location
- Region: Lexington
Price history
| Date | Event | Price |
|---|---|---|
| 5/18/2023 | Sold | $4,300,000-4.3%$563/sqft |
Source: MLS PIN #73068825 Report a problem | ||
| 4/13/2023 | Contingent | $4,495,000$589/sqft |
Source: MLS PIN #73068825 Report a problem | ||
| 3/3/2023 | Price change | $4,495,000-7.3%$589/sqft |
Source: MLS PIN #73068825 Report a problem | ||
| 1/6/2023 | Listed for sale | $4,850,000$635/sqft |
Source: MLS PIN #73068825 Report a problem | ||
| 1/4/2023 | Listing removed | $4,850,000$635/sqft |
Source: MLS PIN #73053244 Report a problem | ||
Public tax history
| Year | Property taxes | Tax assessment |
|---|---|---|
| 2025 | $46,853 -0.8% | $3,831,000 -0.6% |
| 2024 | $47,236 +18.7% | $3,856,000 +26% |
| 2023 | $39,780 +0.2% | $3,060,000 +6.3% |
Find assessor info on the county website
Neighborhood: 02420
Nearby schools
GreatSchools rating
- 7/10Fiske Elementary SchoolGrades: K-5Distance: 0.5 mi
- 9/10Wm Diamond Middle SchoolGrades: 6-8Distance: 1 mi
- 10/10Lexington High SchoolGrades: 9-12Distance: 1.7 mi
Schools provided by the listing agent
- Elementary: Lexington
- Middle: Lexington
- High: Lexington
Source: MLS PIN. This data may not be complete. We recommend contacting the local school district to confirm school assignments for this home.
Get a cash offer in 3 minutes
Find out how much your home could sell for in as little as 3 minutes with a no-obligation cash offer.
Estimated market value
$4,345,700
Get a cash offer in 3 minutes
Find out how much your home could sell for in as little as 3 minutes with a no-obligation cash offer.
Estimated market value
$4,345,700


