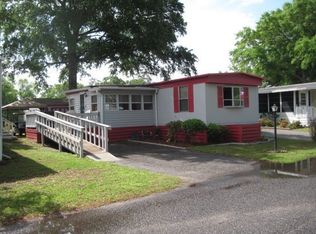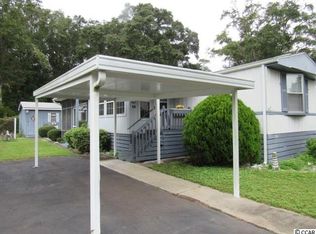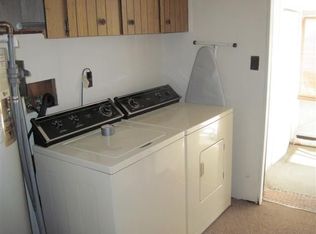This well-appointed double wide home is located in beautiful Inlet Oaks Village in Murrells Inlet convenient to Huntington Beach State Park, Brookgreen Gardens, restaurants, shopping and much more! This home is a split bedroom plan featuring 3 spacious bedrooms and two full baths. It is an open floor plan with vaulted ceilings, sheetrock walls and crown molding throughout and upgraded tile flooring in the kitchen and laundry area. It features upgraded scratch resistant vinyl plank flooring throughout the rest of the house. It features upgraded kitchen cabinets, new kitchen sink, granite kitchen counter tops and tile back splash. This year, the owner added a new roof, all new kitchen appliances, front porch deck addition and installed a walk in tile shower in the master bath. This home has fresh new paint in the hallway, kitchen, all bedrooms and both baths. All kitchen appliances plus the Washer and Dryer convey with the home. The washer and dryer were purchased new in 2018 and the kitchen appliances were purchased new this year. There are new ceiling fans in the living room and dining room and new overhead lighting in the kitchen as well. This home has a portable covered carport and screened in porch at the side entry. It also comes with a 10' x 12' outside storage shed. This home is so charming and has so many extras that you'll surely fall in love with it as soon as you see it! Don't let this one get away! Make an appointment to see this home today and make it yours!
This property is off market, which means it's not currently listed for sale or rent on Zillow. This may be different from what's available on other websites or public sources.


