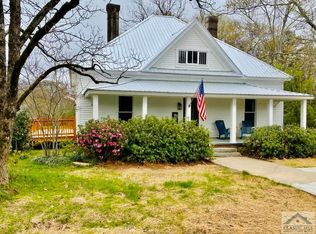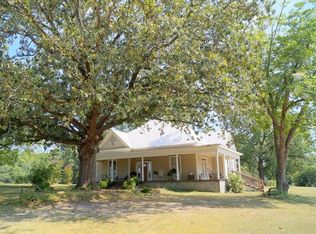Closed
$385,000
30 Bunk Howard Rd, Stephens, GA 30667
3beds
2,082sqft
Single Family Residence, Residential
Built in 1937
5 Acres Lot
$411,900 Zestimate®
$185/sqft
$2,041 Estimated rent
Home value
$411,900
Estimated sales range
Not available
$2,041/mo
Zestimate® history
Loading...
Owner options
Explore your selling options
What's special
Nestled on 5 acres of idyllic landscape, this charming home is a fusion of modern luxury and country, care-free living. The public records report 3 acres because 2 acres were separated to support a dog rescue shelter on property, but all five acres will be delivered at closing. An extremely large garage that was once the dog shelter and a shed will be sold with the property, as well. The shed can be used as a car garage, she-shed, or man cave- Whatever your sweet heart can imagine! Upon entering, an expansive, spacious living room with a wood burning stove warms you. The kitchen, a culinary delight, boasts updated amenities, granite countertops, and welcomes your guests into the heart of the home. The main level offers two oversized bedrooms, each with an ensuite bathroom — private retreats filled with comfort and serenity. Upstairs, a third bedroom awaits, elevated and complete with its own ensuite, full of old-world charm with beadboard walls and ceiling. Beyond its walls, the land invites exploration with polite, loving neighbors, sharing the joys of seasons and creating a tapestry of camaraderie, but also maintaining privacy simply based on the spacing between homes. This countryside home, sitting on five acres, is where you want your children to grow up unharmed from city living in this rustic, tranquil environment. This home is not just a dwelling; it's a vibrant thread in life's tapestry, woven with love, compassion, and the simple pleasures of everyday living. It's a place where hearts find solace, souls find inspiration, and families, both human and four-legged, thrive. Welcome to a residence where every detail is a brushstroke in the masterpiece of a life well-lived.
Zillow last checked: 8 hours ago
Listing updated: April 18, 2024 at 11:17pm
Listing Provided by:
MARK SPAIN,
Mark Spain Real Estate,
Ashley Pressley,
Mark Spain Real Estate
Bought with:
Ashley Noggle, 380656
EXP Realty, LLC.
Source: FMLS GA,MLS#: 7333943
Facts & features
Interior
Bedrooms & bathrooms
- Bedrooms: 3
- Bathrooms: 3
- Full bathrooms: 3
- Main level bathrooms: 2
- Main level bedrooms: 2
Primary bedroom
- Features: Master on Main, Oversized Master, Sitting Room
- Level: Master on Main, Oversized Master, Sitting Room
Bedroom
- Features: Master on Main, Oversized Master, Sitting Room
Primary bathroom
- Features: Double Vanity, Separate Tub/Shower, Soaking Tub
Dining room
- Features: None
Kitchen
- Features: Breakfast Bar, Country Kitchen, Eat-in Kitchen, Kitchen Island, Pantry, Solid Surface Counters, View to Family Room
Heating
- Central, Heat Pump, Natural Gas
Cooling
- Ceiling Fan(s), Central Air
Appliances
- Included: Dishwasher, Dryer, ENERGY STAR Qualified Appliances, Gas Cooktop, Gas Oven, Gas Range, Gas Water Heater, Microwave, Range Hood, Refrigerator, Self Cleaning Oven, Washer
- Laundry: In Hall, Main Level
Features
- Double Vanity, High Ceilings 9 ft Main, High Ceilings 10 ft Main, High Speed Internet, Walk-In Closet(s)
- Flooring: Hardwood
- Windows: Insulated Windows
- Basement: None
- Number of fireplaces: 1
- Fireplace features: Wood Burning Stove
- Common walls with other units/homes: No Common Walls
Interior area
- Total structure area: 2,082
- Total interior livable area: 2,082 sqft
- Finished area above ground: 2,082
- Finished area below ground: 0
Property
Parking
- Total spaces: 1
- Parking features: Carport
- Has garage: Yes
- Carport spaces: 1
Accessibility
- Accessibility features: Accessible Electrical and Environmental Controls, Accessible Full Bath
Features
- Levels: One and One Half
- Stories: 1
- Patio & porch: Deck, Enclosed, Front Porch
- Exterior features: None, No Dock
- Pool features: None
- Spa features: None
- Fencing: Chain Link
- Has view: Yes
- View description: Rural, Trees/Woods
- Waterfront features: None
- Body of water: None
Lot
- Size: 5 Acres
- Dimensions: 245x560x256x517
- Features: Back Yard, Cul-De-Sac, Level, Pasture
Details
- Additional structures: Garage(s), Kennel/Dog Run
- Parcel number: 059 056
- Other equipment: Generator, Satellite Dish
- Horse amenities: None
Construction
Type & style
- Home type: SingleFamily
- Architectural style: Craftsman
- Property subtype: Single Family Residence, Residential
Materials
- Block, Cement Siding, HardiPlank Type
- Foundation: Block, Concrete Perimeter
- Roof: Shingle
Condition
- Resale
- New construction: No
- Year built: 1937
Utilities & green energy
- Electric: 110 Volts, 220 Volts, Generator
- Sewer: Septic Tank
- Water: Well
- Utilities for property: Cable Available, Electricity Available, Natural Gas Available, Phone Available, Underground Utilities, Water Available
Green energy
- Energy efficient items: HVAC, Thermostat, Water Heater
- Energy generation: None
Community & neighborhood
Security
- Security features: Security System Owned, Smoke Detector(s)
Community
- Community features: None
Location
- Region: Stephens
- Subdivision: None
Other
Other facts
- Listing terms: Cash,Conventional,FHA,USDA Loan,VA Loan
- Road surface type: Asphalt
Price history
| Date | Event | Price |
|---|---|---|
| 4/16/2024 | Sold | $385,000-7.2%$185/sqft |
Source: | ||
| 2/29/2024 | Pending sale | $415,000$199/sqft |
Source: | ||
| 2/8/2024 | Listed for sale | $415,000+53.7%$199/sqft |
Source: | ||
| 4/3/2015 | Sold | $270,000+200.3%$130/sqft |
Source: | ||
| 8/11/2006 | Sold | $89,900$43/sqft |
Source: Public Record | ||
Public tax history
| Year | Property taxes | Tax assessment |
|---|---|---|
| 2024 | $3,186 +0.6% | $134,708 |
| 2023 | $3,167 +18% | $134,708 +26.4% |
| 2022 | $2,684 +16.2% | $106,544 +29% |
Find assessor info on the county website
Neighborhood: 30667
Nearby schools
GreatSchools rating
- 7/10Oglethorpe County Elementary SchoolGrades: 3-5Distance: 7.3 mi
- 7/10Oglethorpe County Middle SchoolGrades: 6-8Distance: 7.4 mi
- 7/10Oglethorpe County High SchoolGrades: 9-12Distance: 6.3 mi
Schools provided by the listing agent
- Elementary: Oglethorpe County
- Middle: Oglethorpe County
- High: Oglethorpe County
Source: FMLS GA. This data may not be complete. We recommend contacting the local school district to confirm school assignments for this home.

Get pre-qualified for a loan
At Zillow Home Loans, we can pre-qualify you in as little as 5 minutes with no impact to your credit score.An equal housing lender. NMLS #10287.

