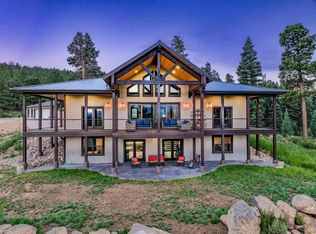Spectacular Swedish-cope style custom log home nestled on over 6 acres of wooded privacy, yet close to town. Covered decks protect the home and create a space for outdoor living. Walking into the grand entrance across flagstone stairs and patio, through the artisan front door, leads you into a home full of character from hand peeled Aspen newel posts to elaborate trusses. Start a fire with the Buckmaster wood stove and cozy up on the couch with views out of the many windows throughout the open living area, or enjoy the Warmboard radiant heat subfloor. Constructed with a SIPS panel roof system helps to keep the heat in and increases efficiency. Master bedroom is located on the main floor with custom tile shower, double vanity and large bath tub. Two upper level bedroom with ensuites and their own private balconies, one with views of Wheeler Peak and the other with views of the ski area. Lower level has it's own living area, bathroom, office and wine cellar. Walking out of the lower level there is a sitting area complete with fire-pit. Strolling around the 6+ acres there is also a running stream you can hear that wonders on and off the property. Trees limbed and cleared create a park-like setting. Paved driveway leading to the upper and lower levels of the home, two car garage with large storage area. This home won The Grand Hacienda Award and Best Exterior Award by the Sangre De Cristo Homebuilders Assoc in 2010. Timbers were all dead-standing and locally harvested, constructed by Mammoth Construction Co.
This property is off market, which means it's not currently listed for sale or rent on Zillow. This may be different from what's available on other websites or public sources.

