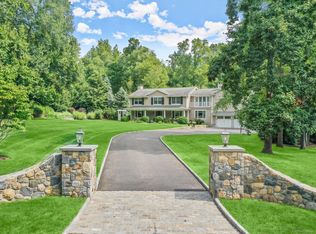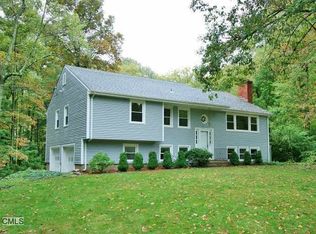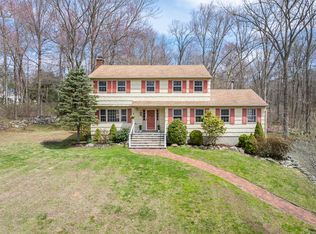Light, bright colonial with a nice open flow located on a S. Wilton cul de sac. Expanded and remodeled with updated baths, gourmet kitchen with breakfast bar and eating nook that flows easily to the family and living rooms. Four spacious bedrooms plus master suite with sitting room, dressing area, walk-in closet and updated spa bath. Family room with multiple seating areas, custom built-ins, and new skylights and lighting. Gleaming hardwood floors, new crown molding plus a private entrance to the perfect in-law or au pair suite or additional family room and office with beverage bar and bath. Completing this ideal country home is an in-ground pool with patio for entertaining and summer cook outs. Total of 4,276 sq.ft. of ideal living space.
This property is off market, which means it's not currently listed for sale or rent on Zillow. This may be different from what's available on other websites or public sources.


