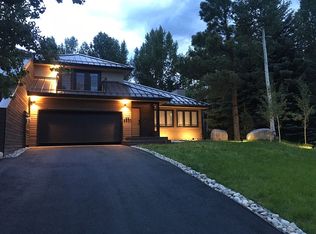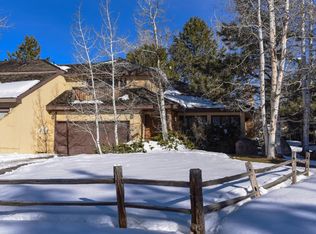Contemporary, recently remodeled, 5 bedroom, 5 bathroom single-family dwelling with upscale tile and marble walls and floor in all the bathrooms and laundry room. Additional powder rooms on each of the two floors. Upside down layout with main living area on the second floor. Great view of Arrowhead ski area.
This property is off market, which means it's not currently listed for sale or rent on Zillow. This may be different from what's available on other websites or public sources.

