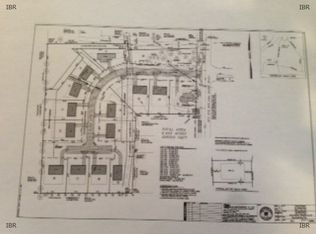Closed
$258,000
30 Buck Rd, Lansing, NY 14882
2beds
881sqft
Single Family Residence
Built in 1956
0.97 Acres Lot
$277,000 Zestimate®
$293/sqft
$1,694 Estimated rent
Home value
$277,000
$263,000 - $291,000
$1,694/mo
Zestimate® history
Loading...
Owner options
Explore your selling options
What's special
Don't let the unassuming exterior fool you...inside this ranch bungalow there are surprisingly stylish spaces waiting for you to discover. So close to Lansing Schools and Myer's Park too! Enter the breezeway between the house and garage into a lovely updated kitchen with large center island, open to living room with hardwood floors. Large picture window overlooking private backyard. 2 bedrooms and 1 bath also on the main level with an attached 1-car garage. Full basement with lots of storage and a partially finished workshop/craft room with walk-out access to side yard and lower driveway. Bonus: there's central AC, natural gas and muni water. A large .97 acre lot with a distant peek at Cayuga Lake through the trees!
Zillow last checked: 8 hours ago
Listing updated: November 10, 2023 at 11:45am
Listed by:
Christine Delvecchio 607-227-3016,
Warren Real Estate of Ithaca Inc.
Bought with:
Tiffany Bechtold, 10401311914
RE/MAX In Motion
Source: NYSAMLSs,MLS#: S1491895 Originating MLS: Ithaca Board of Realtors
Originating MLS: Ithaca Board of Realtors
Facts & features
Interior
Bedrooms & bathrooms
- Bedrooms: 2
- Bathrooms: 1
- Full bathrooms: 1
- Main level bathrooms: 1
- Main level bedrooms: 2
Bedroom 1
- Level: First
- Dimensions: 10.00 x 11.00
Bedroom 2
- Level: First
- Dimensions: 9.00 x 11.00
Foyer
- Level: First
- Dimensions: 9.00 x 14.00
Kitchen
- Level: First
- Dimensions: 15.00 x 16.00
Living room
- Level: First
- Dimensions: 10.00 x 11.00
Workshop
- Level: Basement
- Dimensions: 17.00 x 10.00
Heating
- Gas, Forced Air
Cooling
- Central Air
Appliances
- Included: Dryer, Dishwasher, Exhaust Fan, Electric Oven, Electric Range, Electric Water Heater, Microwave, Refrigerator, Range Hood, Washer
- Laundry: In Basement
Features
- Breakfast Bar, Eat-in Kitchen, Separate/Formal Living Room, Granite Counters, Kitchen Island, Living/Dining Room, Storage, Bedroom on Main Level, Main Level Primary, Programmable Thermostat, Workshop
- Flooring: Hardwood, Varies, Vinyl
- Windows: Thermal Windows
- Basement: Full,Partially Finished,Walk-Out Access,Sump Pump
- Has fireplace: No
Interior area
- Total structure area: 881
- Total interior livable area: 881 sqft
Property
Parking
- Total spaces: 1
- Parking features: Attached, Garage, Garage Door Opener, Other
- Attached garage spaces: 1
Accessibility
- Accessibility features: Accessible Bedroom
Features
- Levels: One
- Stories: 1
- Patio & porch: Open, Porch
- Exterior features: Blacktop Driveway, Private Yard, See Remarks
Lot
- Size: 0.97 Acres
- Dimensions: 269 x 290
- Features: Irregular Lot
Details
- Parcel number: 50328903200000010130000000
- Special conditions: Standard
Construction
Type & style
- Home type: SingleFamily
- Architectural style: Ranch
- Property subtype: Single Family Residence
Materials
- Vinyl Siding
- Foundation: Block
- Roof: Asphalt
Condition
- Resale
- Year built: 1956
Utilities & green energy
- Electric: Circuit Breakers
- Sewer: Septic Tank
- Water: Connected, Public
- Utilities for property: Cable Available, High Speed Internet Available, Water Connected
Green energy
- Energy efficient items: Appliances
Community & neighborhood
Location
- Region: Lansing
Other
Other facts
- Listing terms: Cash,Conventional
Price history
| Date | Event | Price |
|---|---|---|
| 11/7/2023 | Sold | $258,000+5.3%$293/sqft |
Source: | ||
| 9/22/2023 | Pending sale | $245,000$278/sqft |
Source: | ||
| 8/23/2023 | Contingent | $245,000$278/sqft |
Source: | ||
| 8/17/2023 | Listed for sale | $245,000+260.3%$278/sqft |
Source: | ||
| 10/31/2001 | Sold | $68,000$77/sqft |
Source: Public Record Report a problem | ||
Public tax history
| Year | Property taxes | Tax assessment |
|---|---|---|
| 2024 | -- | $255,000 +83.5% |
| 2023 | -- | $139,000 +10.3% |
| 2022 | -- | $126,000 +5% |
Find assessor info on the county website
Neighborhood: 14882
Nearby schools
GreatSchools rating
- 9/10Raymond C Buckley Elementary SchoolGrades: PK-4Distance: 0.3 mi
- 7/10Lansing Middle SchoolGrades: 5-8Distance: 0.6 mi
- 8/10Lansing High SchoolGrades: 9-12Distance: 0.4 mi
Schools provided by the listing agent
- District: Lansing
Source: NYSAMLSs. This data may not be complete. We recommend contacting the local school district to confirm school assignments for this home.
