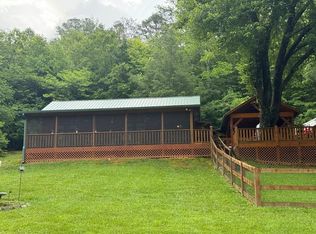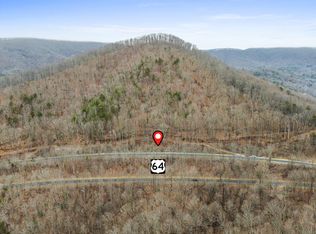BRAND NEW HOME - 2Bed / 2.5 Bath with an Open Loft - Log Siding, Metal Roof, All Wood Interior, Granite Counter tops, Custom Cabinets built on site, Beautiful wood flooring throughout, Stack Stone Gas Log Fireplace with Remote Gas Logs, Main Floor includes: Open Great Room, Kitchen, Laundry Room,Master Bedroom w/Bath, 2nd Bedroom, and a half bath. The Open Loft can also be used for a Master Bedroom & Full Bath. The Kitchen includes all New Appliances,Stove,Refrigerator, Microwave & Dishwasher. Home has a Full Covered 10 ft wide back porch for entertaining and a Covered Front Porch that you can enter from Living Rm & Bedroom. Gentle Level Land w/Creek, Additional Acreage Available.
This property is off market, which means it's not currently listed for sale or rent on Zillow. This may be different from what's available on other websites or public sources.


