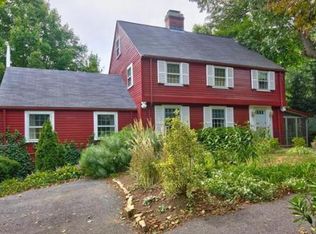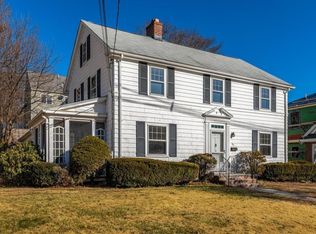Young Colonial in Jason Heights is like buying new construction! Open concept features gleaming hardwood flooring, freshly painted walls in the new trendy shades. The eat-in "cooks" kitchen offers an abundance of storage and boasts all new stainless steel appliances including double oven stove. Formal dining room is perfect for holiday dinners, the generous size family room with recessed lighting, gas fireplace and sliders to deck allows guests to flow from room to room! Formal living room can also be used for home office, Second floor master suite is loaded with natural light. You will appreciate walk-in closet and walnut flooring. Private bath is the perfect escape with large Whirlpool soaking tub. Double sink vanity and some skyline city views! Third level offers private space for guests, au pair and more with two bedrooms and bath! Close to Arlington Center, public transportation, Menotomy rocks, major routes and much more!
This property is off market, which means it's not currently listed for sale or rent on Zillow. This may be different from what's available on other websites or public sources.

