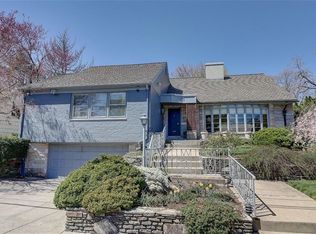Sold for $1,325,000
$1,325,000
30 Brookway Rd, Providence, RI 02906
4beds
2,370sqft
Single Family Residence
Built in 1955
7,496.68 Square Feet Lot
$1,348,200 Zestimate®
$559/sqft
$4,843 Estimated rent
Home value
$1,348,200
$1.20M - $1.51M
$4,843/mo
Zestimate® history
Loading...
Owner options
Explore your selling options
What's special
30 Brookway Road – Modern Living in a Prime East Side Location Beautifully updated, this stunning home is tucked away in a quiet, sought-after neighborhood just off Blackstone Boulevard. Featuring a spacious, modern layout and high-end finishes throughout, it offers the perfect blend of style and comfort. The open-concept main level boasts a cathedral-ceiling living room with a striking stone fireplace and near floor-to-ceiling windows, flooding the space with natural light. An adjacent formal dining room provides an elegant setting for entertaining or quiet evenings. The chef’s kitchen includes crisp white cabinetry, a gas cooktop, and stainless steel appliances. Just a few steps up, the bedroom wing features an elegant primary suite with white subway tile bathroom, along with two additional bedrooms and a shared full bath. The ground level offers additional living space with a bright, window-lined family room overlooking the backyard, a guest bedroom or home office, and a full bath. The lower-level bath is finished in stunning herringbone pattern marble. Also on this level is a home gym, bar area, and ample storage. Enjoy your own private retreat outdoors with a lush yard and patio. Additional amenities include a two-car attached garage, central air, and generous lot. Located in one of the East Side’s most desirable neighborhoods—just a short walk to the Farmer’s Market, local shops and restaurants, and with quick access to I-95 North—this home is a true gem.
Zillow last checked: 8 hours ago
Listing updated: May 29, 2025 at 12:03pm
Listed by:
Kira Greene 401-339-5621,
Compass
Bought with:
The Local Group
Lila Delman Compass
Source: StateWide MLS RI,MLS#: 1381481
Facts & features
Interior
Bedrooms & bathrooms
- Bedrooms: 4
- Bathrooms: 3
- Full bathrooms: 3
Bathroom
- Features: Bath w Shower Stall, Bath w Tub & Shower
Heating
- Natural Gas, Baseboard, Forced Air
Cooling
- Central Air
Appliances
- Included: Gas Water Heater, Dishwasher, Dryer, Oven/Range, Refrigerator, Washer
Features
- Wall (Dry Wall), Cathedral Ceiling(s), Cedar Closet(s), Wet Bar, Plumbing (Mixed), Insulation (Unknown), Central Vacuum
- Flooring: Ceramic Tile, Hardwood, Carpet
- Windows: Insulated Windows
- Basement: Full,Interior and Exterior,Partially Finished,Bath/Stubbed,Bedroom(s),Family Room,Laundry,Media Room,Office,Storage Space,Utility,Workout Room
- Number of fireplaces: 1
- Fireplace features: Brick
Interior area
- Total structure area: 2,040
- Total interior livable area: 2,370 sqft
- Finished area above ground: 2,040
- Finished area below ground: 330
Property
Parking
- Total spaces: 4
- Parking features: Garage Door Opener, Integral
- Attached garage spaces: 2
Features
- Patio & porch: Patio
- Fencing: Fenced
- Waterfront features: Walk To Water
Lot
- Size: 7,496 sqft
- Features: Paved, Sprinklers
Details
- Parcel number: PROVM38L12
- Special conditions: Conventional/Market Value
Construction
Type & style
- Home type: SingleFamily
- Architectural style: Contemporary
- Property subtype: Single Family Residence
Materials
- Dry Wall, Vinyl Siding
- Foundation: Concrete Perimeter, Mixed
Condition
- New construction: No
- Year built: 1955
Utilities & green energy
- Electric: 200+ Amp Service, Circuit Breakers
- Sewer: Public Sewer
- Water: Municipal
- Utilities for property: Sewer Connected, Water Connected
Community & neighborhood
Community
- Community features: Near Public Transport, Commuter Bus, Golf, Highway Access, Hospital, Interstate, Marina, Private School, Public School, Railroad, Recreational Facilities, Restaurants, Schools, Near Shopping, Near Swimming, Tennis
Location
- Region: Providence
- Subdivision: Blackstone Boulevard
Price history
| Date | Event | Price |
|---|---|---|
| 5/7/2025 | Sold | $1,325,000+6%$559/sqft |
Source: | ||
| 4/12/2025 | Pending sale | $1,250,000$527/sqft |
Source: | ||
| 4/8/2025 | Listed for sale | $1,250,000+112.2%$527/sqft |
Source: | ||
| 10/1/2010 | Listing removed | $589,000$249/sqft |
Source: Coldwell Banker Residential Brokerage #963502 Report a problem | ||
| 9/26/2010 | Listed for sale | $589,000+1.6%$249/sqft |
Source: Coldwell Banker Residential Brokerage #963502 Report a problem | ||
Public tax history
| Year | Property taxes | Tax assessment |
|---|---|---|
| 2025 | $6,497 -41.5% | $773,500 +27.8% |
| 2024 | $11,107 +3.1% | $605,300 |
| 2023 | $10,774 | $605,300 |
Find assessor info on the county website
Neighborhood: Blackstone
Nearby schools
GreatSchools rating
- 7/10Martin Luther King Elementary SchoolGrades: PK-5Distance: 1 mi
- 4/10Nathan Bishop Middle SchoolGrades: 6-8Distance: 0.5 mi
- 1/10Hope High SchoolGrades: 9-12Distance: 1.1 mi
Get a cash offer in 3 minutes
Find out how much your home could sell for in as little as 3 minutes with a no-obligation cash offer.
Estimated market value
$1,348,200
