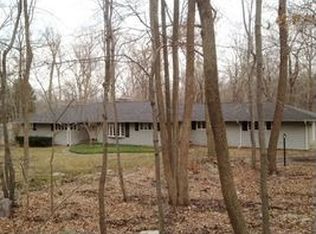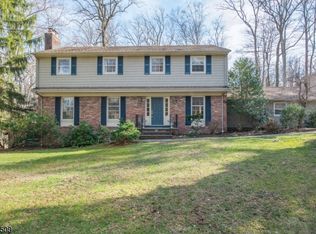Closed
$793,000
30 Brookvale Rd, Kinnelon Boro, NJ 07405
4beds
3baths
--sqft
Single Family Residence
Built in 1968
1.85 Acres Lot
$812,200 Zestimate®
$--/sqft
$4,797 Estimated rent
Home value
$812,200
$755,000 - $877,000
$4,797/mo
Zestimate® history
Loading...
Owner options
Explore your selling options
What's special
Zillow last checked: 13 hours ago
Listing updated: September 05, 2025 at 11:13am
Listed by:
Jane Devincentis 973-838-0100,
Terrie O'connor Realtors,
Karen J. Hoffman
Bought with:
Andrew Bacino
Blue Flags Realty LLC
Source: GSMLS,MLS#: 3965855
Facts & features
Price history
| Date | Event | Price |
|---|---|---|
| 9/5/2025 | Sold | $793,000+0.6% |
Source: | ||
| 6/30/2025 | Pending sale | $788,000 |
Source: | ||
| 6/18/2025 | Price change | $788,000-3.7% |
Source: | ||
| 5/29/2025 | Listed for sale | $818,000+82.2% |
Source: | ||
| 1/28/2016 | Sold | $449,000 |
Source: | ||
Public tax history
| Year | Property taxes | Tax assessment |
|---|---|---|
| 2025 | $14,514 | $501,000 |
| 2024 | $14,514 +2.1% | $501,000 |
| 2023 | $14,213 +3.3% | $501,000 |
Find assessor info on the county website
Neighborhood: 07405
Nearby schools
GreatSchools rating
- NAKiel Elementary SchoolGrades: PK-2Distance: 1.7 mi
- 7/10Pearl R Miller Middle SchoolGrades: 6-8Distance: 1.8 mi
- 9/10Kinnelon High SchoolGrades: 9-12Distance: 1.5 mi
Get a cash offer in 3 minutes
Find out how much your home could sell for in as little as 3 minutes with a no-obligation cash offer.
Estimated market value$812,200
Get a cash offer in 3 minutes
Find out how much your home could sell for in as little as 3 minutes with a no-obligation cash offer.
Estimated market value
$812,200

