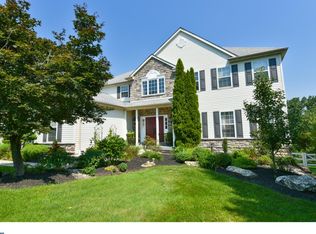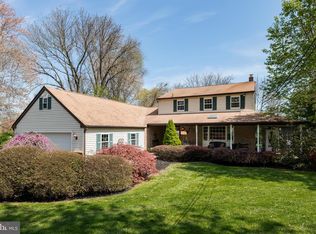Welcome to this incredible 5 bedroom 3.5 bath Colonial situated on a large wooded lot with loads of privacy in Laurel Creek. This home is also located in the highly sought after Perkiomen Valley School District. As you enter the home you are greeted with a two-story foyer, hardwood floors and neutral colors throughout. On your left is a large dedicated office and to the right is the living room complete with crown molding and hardwood flooring. Continue onto the formal dining room which has natural sunlight coming in, crown molding and chair rail. The open concept kitchen has 42 inch white cabinets, granite countertops, and an eat in center island which leads into a large open seating area. Off the kitchen is a sunroom with loads of natural light, tiled flooring and new sliding glass doors that opens to the deck. Imagine the view as you watch the wildlife that walk through your new backyard. The large family room includes a new furnace fireplace with custom stone surround, abundance of windows and 2 skylights with solar shades which are useful on those hot summer days. The main floor is kept comfortable with a new energy efficient heat pump. There are two coat closets, a storage closet, laundry room, and a remodeled half bath that complete the first floor. The second floor has new carpets in the hallway and the back stairs and has recently been painted with neutral colors. Here you will find a large master bedroom with hardwood floors, tray ceiling, two walk in closets, and a nice size sitting room. Enter the remodeled master bath and you will see new tile flooring, separate vanities, quartz countertops, a linen closet, and a free standing soaking tub. The redesigned shower has tiled walls and new sliding glass doors. The remaining three bedrooms have hardwood flooring, and the hall bath has a double vanity with ceramic tile. The upstairs attic is massive which could be remodeled to increase living space. The freshly painted walkout basement is perfect for entertaining. It has recessed lighting throughout and plenty of space for a pool table. Continue to the bar area which has room to seat five. It comes complete with a sink and plumbed for a dual tap. Down here you will also find the 5th bedroom and full bath. There is a large storage closet and more storage space behind the bar. Last but not least, you can kick back in the dedicated theater room with tiered seating for those big sporting events or movie nights. The basement is heated with a Jotul fireplace controlled by a separate thermostat. As you walk out of the basement through the sliding door there is a concrete patio. Take a look to the right and you will see a deer-proof family size cedar wood garden to grow your own vegetables. The house also includes a tool shed which is large enough to park a riding mower. Come see for yourself this wonderful home.
This property is off market, which means it's not currently listed for sale or rent on Zillow. This may be different from what's available on other websites or public sources.


