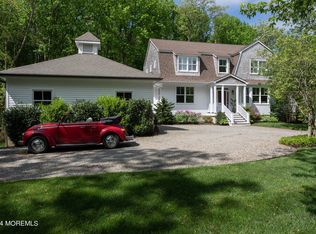Sold for $2,451,700
$2,451,700
30 Brookside Farm Road, Fair Haven, NJ 07704
5beds
3,487sqft
Single Family Residence
Built in ----
0.33 Acres Lot
$2,767,500 Zestimate®
$703/sqft
$8,305 Estimated rent
Home value
$2,767,500
$2.57M - $2.99M
$8,305/mo
Zestimate® history
Loading...
Owner options
Explore your selling options
What's special
Perfectly set at the end of a quiet cul-de-sac abutting Fair Haven Fields. Absolutely GORGEOUS from start to finish & updated/upgraded to the highest standards. Modern construction w/ high ceilings, beautiful custom millwork & OVER 5,000 SQ.FT. of open concept living space w/ a finished walk-out lower lvl. Gorgeous NEW gourmet kitchen w/ furniture-qual cabinetry, prof. grade appl, ovszd isl w/ seating & double width marble ctp, breakfast area w/ vaulted ceil & walls of windows open to expansive fam rm w/ gas FP w/ leathered marble surround. French door entry to newly added screened porch overlooking ultra private yard. Lux primary w/ beautiful cust built-in, WIC & stunning en-suite bath w/ marble tile, glass encl shower & custom vanity. NEW WINDOWS, NEW ROOF & MUCH MORE. STEPS TO SCHOOLS!
Zillow last checked: 8 hours ago
Listing updated: February 15, 2025 at 07:25pm
Listed by:
Mario Venancio 732-881-4306,
Berkshire Hathaway HomeServices Fox & Roach - Rumson
Bought with:
Mario Venancio, 9134686
Berkshire Hathaway HomeServices Fox & Roach - Rumson
Source: MoreMLS,MLS#: 22325049
Facts & features
Interior
Bedrooms & bathrooms
- Bedrooms: 5
- Bathrooms: 5
- Full bathrooms: 3
- 1/2 bathrooms: 2
Bedroom
- Area: 273
- Dimensions: 21 x 13
Bedroom
- Area: 221
- Dimensions: 17 x 13
Bedroom
- Area: 154
- Dimensions: 14 x 11
Bedroom
- Area: 144
- Dimensions: 12 x 12
Other
- Area: 322
- Dimensions: 23 x 14
Basement
- Area: 780
- Dimensions: 39 x 20
Basement
- Area: 121
- Dimensions: 11 x 11
Dining room
- Area: 196
- Dimensions: 14 x 14
Family room
- Area: 375
- Dimensions: 25 x 15
Kitchen
- Description: Eat-in w/ breakfast area
- Area: 350
- Dimensions: 25 x 14
Media room
- Area: 342
- Dimensions: 19 x 18
Rec room
- Area: 513
- Dimensions: 27 x 19
Study
- Area: 196
- Dimensions: 14 x 14
Heating
- Natural Gas, Forced Air
Cooling
- Central Air
Features
- Ceilings - 9Ft+ 1st Flr, Dec Molding, Recessed Lighting
- Flooring: Wood
- Basement: Ceilings - High,Finished,Walk-Out Access
- Attic: Attic
- Number of fireplaces: 2
Interior area
- Total structure area: 3,487
- Total interior livable area: 3,487 sqft
Property
Parking
- Total spaces: 2
- Parking features: Double Wide Drive, Driveway, Off Street, On Street, Oversized
- Garage spaces: 2
- Has uncovered spaces: Yes
Features
- Stories: 2
- Exterior features: Lighting
Lot
- Size: 0.33 Acres
- Features: Oversized, Back to Woods, Cul-De-Sac, Dead End Street
Details
- Parcel number: 140007700000000504
- Zoning description: Residential, Single Family
Construction
Type & style
- Home type: SingleFamily
- Architectural style: Shore Colonial,Colonial
- Property subtype: Single Family Residence
Materials
- Cedar, Clapboard
Utilities & green energy
- Sewer: Public Sewer
Community & neighborhood
Location
- Region: Fair Haven
- Subdivision: None
HOA & financial
HOA
- Has HOA: No
Price history
| Date | Event | Price |
|---|---|---|
| 10/6/2023 | Sold | $2,451,700+7.1%$703/sqft |
Source: | ||
| 9/15/2023 | Pending sale | $2,289,000$656/sqft |
Source: | ||
| 9/8/2023 | Listed for sale | $2,289,000+55.9%$656/sqft |
Source: | ||
| 1/31/2019 | Sold | $1,468,000-8.2%$421/sqft |
Source: | ||
| 11/20/2018 | Pending sale | $1,599,000$459/sqft |
Source: Gloria Nilson Co. Real Estate #21842331 Report a problem | ||
Public tax history
| Year | Property taxes | Tax assessment |
|---|---|---|
| 2025 | $37,114 +14.8% | $2,526,500 +14.8% |
| 2024 | $32,325 +34% | $2,200,500 +43.6% |
| 2023 | $24,118 -3.2% | $1,532,300 +5.1% |
Find assessor info on the county website
Neighborhood: 07704
Nearby schools
GreatSchools rating
- 10/10Viola L. Sickles Elementary SchoolGrades: PK-3Distance: 0.4 mi
- 8/10Knollwood Elementary SchoolGrades: 4-8Distance: 0.6 mi
- 10/10Rumson Fair Haven Regional High SchoolGrades: 9-12Distance: 1.8 mi
Schools provided by the listing agent
- Elementary: Viola L. Sickles
- Middle: Knollwood
- High: Rumson-Fair Haven
Source: MoreMLS. This data may not be complete. We recommend contacting the local school district to confirm school assignments for this home.
Get a cash offer in 3 minutes
Find out how much your home could sell for in as little as 3 minutes with a no-obligation cash offer.
Estimated market value$2,767,500
Get a cash offer in 3 minutes
Find out how much your home could sell for in as little as 3 minutes with a no-obligation cash offer.
Estimated market value
$2,767,500
