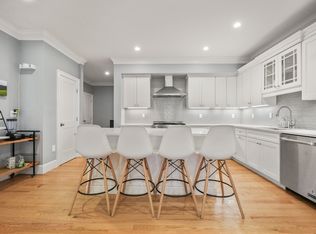Rare opportunity! Absolutely charming Craftsman style Bungalow located in most desirable area. Steps to Beaver Brook Splash Park, playground and 59 acres of nature to stroll or walk a dog! Short walk to Waverley rail to Boston, buses and shops. Minutes to Rte 2 access. Gorgeous freshly refinished hardwood floors, stunning original woodwork, classic fireplace with period sconces, beamed ceiling. The formal dining room features a built in china cabinet and original plate rail. First floor bedroom adjacent to updated full bath. Large eat in kitchen. Second floor features large master with walk in, second bedroom and bath. Lots of storage! Updated windows. Central A/C! Full basement with potential for finishing. Perfect size yard and a finished outbuilding formerly a garage, adds itself to many uses.
This property is off market, which means it's not currently listed for sale or rent on Zillow. This may be different from what's available on other websites or public sources.
