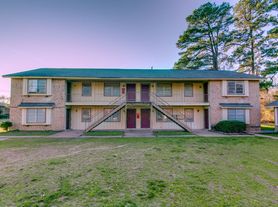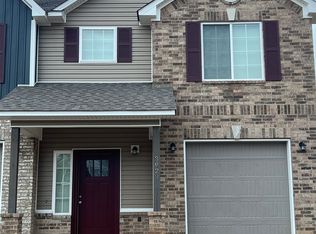Tenant responsible for all utilities and yardwork
House for rent
Accepts Zillow applications
$2,000/mo
30 Broadmoor Dr, Texarkana, AR 71854
4beds
2,300sqft
Price may not include required fees and charges.
Single family residence
Available now
Small dogs OK
Central air
Hookups laundry
Attached garage parking
Heat pump
What's special
- 21 days |
- -- |
- -- |
Zillow last checked: 9 hours ago
Listing updated: November 03, 2025 at 06:18pm
Travel times
Facts & features
Interior
Bedrooms & bathrooms
- Bedrooms: 4
- Bathrooms: 3
- Full bathrooms: 2
- 1/2 bathrooms: 1
Heating
- Heat Pump
Cooling
- Central Air
Appliances
- Included: Dishwasher, Oven, WD Hookup
- Laundry: Hookups
Features
- WD Hookup
Interior area
- Total interior livable area: 2,300 sqft
Property
Parking
- Parking features: Attached
- Has attached garage: Yes
- Details: Contact manager
Features
- Exterior features: No Utilities included in rent
Details
- Parcel number: 1670230
Construction
Type & style
- Home type: SingleFamily
- Property subtype: Single Family Residence
Community & HOA
Location
- Region: Texarkana
Financial & listing details
- Lease term: 1 Year
Price history
| Date | Event | Price |
|---|---|---|
| 11/4/2025 | Listed for rent | $2,000$1/sqft |
Source: Zillow Rentals | ||
| 7/8/2025 | Listing removed | $269,500$117/sqft |
Source: TMLS #117206 | ||
| 3/19/2025 | Listed for sale | $269,500+3.7%$117/sqft |
Source: TMLS #117206 | ||
| 3/12/2025 | Listing removed | $259,900$113/sqft |
Source: TMLS #114802 | ||
| 6/25/2024 | Contingent | $259,900$113/sqft |
Source: TMLS #114802 | ||

