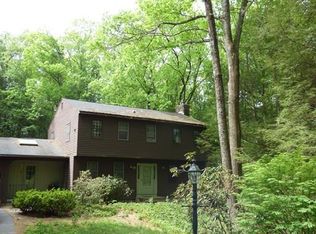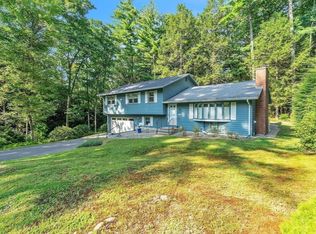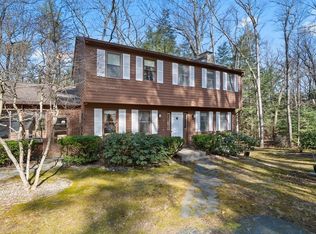Serenity abounds with this four bedroom home in an established neighborhood. Located on a scenery spacious 1.5-acre wooded lot this beautiful contemporary home has been freshly painted on the outside. Steps to the Robert Frost Trails and a brisk walk to the association beach. You will feel close to nature here and a winning combination of being on a culdesac and in a neighborhood. Inside, you will find a smartly designed use of space and open floor plan. On the first floor, there is a versatile bedroom and attached bath. The spacious living room, with wood stove and a generous amount of bookshelves will not disappoint. Avoid the winter blues in the south facing sunroom with generous skylights and gas stove. This area along with outside decks provide plenty of space for entertaining family and friends The basement is clean with high ceiling, two separate sliding glass doors and ideal to finish for additional space. Minutes to Amherst center, schools, conservation areas.
This property is off market, which means it's not currently listed for sale or rent on Zillow. This may be different from what's available on other websites or public sources.



