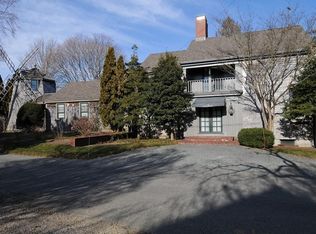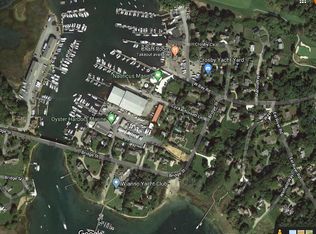If you are looking for the perfect Cape Cod lifestyle, you have found home. This shingle style gambrel features magnificent views of West Bay. Enjoy your morning coffee on the expansive deck and watch the boats go by or better yet, board your boat at the local marina and spend the day on the open sea. Return home to your in ground pool in your private back yard. There is room for your entire family and friends with over 6 bedrooms and 6 bathrooms complete with a guest house. The interior decor is very Cape Cod which is perfect for summer living. Don't miss this exceptional offering in the heart of Osterville.
This property is off market, which means it's not currently listed for sale or rent on Zillow. This may be different from what's available on other websites or public sources.

