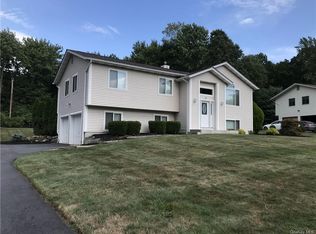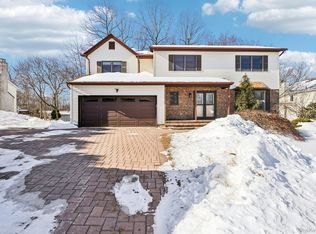Sold for $875,000
$875,000
30 Bridge Road, Nanuet, NY 10954
4beds
2,767sqft
Single Family Residence, Residential
Built in 1995
0.35 Acres Lot
$927,400 Zestimate®
$316/sqft
$5,032 Estimated rent
Home value
$927,400
$807,000 - $1.07M
$5,032/mo
Zestimate® history
Loading...
Owner options
Explore your selling options
What's special
Move right into this stylish colonial home on a quiet cul-de-sac in sought after Parkway Hills development. You will be delighted by the 2 story entry foyer with gracious staircase. Open concept living and dining areas with a woodburning fireplace flanked by custom built in shelving and a gas fireplace in the large family room addition with vaulted ceilings, walls of windows and skylights. Spacious eat in kitchen with built-in banquette seating and table also has peninula seating and is open to the sitting room. Renovated first floor powder room and first floor laundry. Primary suite has full, remodeled en suite bathroom and large walk in closet. Three secondary bedrooms; one is oversized and can accomodate bedroom, office, etc. with huge closet area. Main bathroom also has been redone with no expense spared. Fully fenced rear yard with a paverstone patio, new roof, water heater 2023, newer 4 zone boiler with radiant heat in family room addition. This home is ready for it's next owners to enjoy and entertain in for years to come. All that's missing is you! Additional Information: ParkingFeatures:2 Car Attached,
Zillow last checked: 8 hours ago
Listing updated: March 03, 2025 at 03:24pm
Listed by:
Susan Perzigian 845-642-1525,
Keller Williams Hudson Valley 845-639-0300
Bought with:
Khuzama Y. DaCosta, 10301216253
Christie's Int. Real Estate
Source: OneKey® MLS,MLS#: H6331743
Facts & features
Interior
Bedrooms & bathrooms
- Bedrooms: 4
- Bathrooms: 3
- Full bathrooms: 2
- 1/2 bathrooms: 1
Bedroom 3
- Description: Oversized
- Level: Second
Bathroom 1
- Description: Primary en suite
Bathroom 2
- Description: Renovated
- Level: Second
Other
- Description: Renovated
- Level: First
Other
- Description: Large primary suite
- Level: Second
Dining room
- Description: Formal Dining Room
- Level: First
Family room
- Description: Main family room
- Level: First
Family room
- Description: Large addition
- Level: First
Kitchen
- Description: Eat In Kitchen
- Level: First
Laundry
- Level: First
Living room
- Description: Formal Living Room
- Level: First
Heating
- Baseboard, Hot Water, Radiant
Cooling
- Central Air, Ductless
Appliances
- Included: Gas Water Heater
Features
- Cathedral Ceiling(s), Eat-in Kitchen, Formal Dining, Entrance Foyer, Granite Counters, Primary Bathroom, Open Kitchen, Quartz/Quartzite Counters
- Flooring: Hardwood
- Attic: Dormer,Full,Partial,Pull Stairs
- Number of fireplaces: 2
Interior area
- Total structure area: 2,767
- Total interior livable area: 2,767 sqft
Property
Parking
- Total spaces: 2
- Parking features: Attached
Features
- Levels: Two
- Stories: 2
- Patio & porch: Patio
- Fencing: Fenced
Lot
- Size: 0.35 Acres
- Features: Cul-De-Sac
Details
- Parcel number: 39248906401900010390000000
Construction
Type & style
- Home type: SingleFamily
- Architectural style: Colonial
- Property subtype: Single Family Residence, Residential
Materials
- Vinyl Siding
- Foundation: Slab
Condition
- Year built: 1995
Utilities & green energy
- Sewer: Public Sewer
- Water: Public
- Utilities for property: Trash Collection Private
Community & neighborhood
Location
- Region: Nanuet
- Subdivision: Parkway Hills
Other
Other facts
- Listing agreement: Exclusive Right To Sell
Price history
| Date | Event | Price |
|---|---|---|
| 3/3/2025 | Sold | $875,000-2.7%$316/sqft |
Source: | ||
| 12/2/2024 | Pending sale | $899,000$325/sqft |
Source: | ||
| 11/1/2024 | Price change | $899,000-5.3%$325/sqft |
Source: | ||
| 10/15/2024 | Listed for sale | $949,000$343/sqft |
Source: | ||
Public tax history
| Year | Property taxes | Tax assessment |
|---|---|---|
| 2024 | -- | $266,500 |
| 2023 | -- | $266,500 |
| 2022 | -- | $266,500 -10.9% |
Find assessor info on the county website
Neighborhood: 10954
Nearby schools
GreatSchools rating
- 8/10Evans Park SchoolGrades: K-4Distance: 1.5 mi
- 9/10Pearl River High SchoolGrades: 8-12Distance: 1.7 mi
- 8/10Pearl River Middle SchoolGrades: 5-7Distance: 2 mi
Schools provided by the listing agent
- Middle: Pearl River Middle School
- High: Pearl River High School
Source: OneKey® MLS. This data may not be complete. We recommend contacting the local school district to confirm school assignments for this home.
Get a cash offer in 3 minutes
Find out how much your home could sell for in as little as 3 minutes with a no-obligation cash offer.
Estimated market value$927,400
Get a cash offer in 3 minutes
Find out how much your home could sell for in as little as 3 minutes with a no-obligation cash offer.
Estimated market value
$927,400

