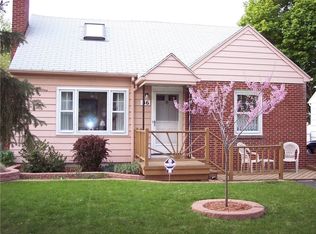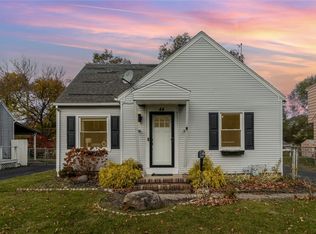Closed
$168,000
30 Brayton Rd, Rochester, NY 14616
3beds
1,245sqft
Single Family Residence
Built in 1949
6,098.4 Square Feet Lot
$190,600 Zestimate®
$135/sqft
$2,121 Estimated rent
Home value
$190,600
$179,000 - $202,000
$2,121/mo
Zestimate® history
Loading...
Owner options
Explore your selling options
What's special
Don’t miss this spotless, TURN-KEY Cape Cod - Pride of Ownership truly shines through! Freshly painted inside and out. Gleaming hardwood floors. 2 bedrooms and full bath on main living level. Upstairs features possibility of large primary room, teen suite, office, the possibilities are endless. Fully fenced backyard with open porch and detached garage. Pristine, dry basement w half bath. Delayed negotiations until 8/1 at 12pm.
Zillow last checked: 8 hours ago
Listing updated: August 31, 2023 at 03:09pm
Listed by:
David John Rossi 585-727-7229,
Tru Agent Real Estate
Bought with:
Nicholas Walton, 10401336670
Coldwell Banker Custom Realty
Source: NYSAMLSs,MLS#: R1486873 Originating MLS: Rochester
Originating MLS: Rochester
Facts & features
Interior
Bedrooms & bathrooms
- Bedrooms: 3
- Bathrooms: 2
- Full bathrooms: 1
- 1/2 bathrooms: 1
- Main level bathrooms: 1
- Main level bedrooms: 2
Bedroom 1
- Level: First
Bedroom 1
- Level: First
Bedroom 2
- Level: First
Bedroom 2
- Level: First
Bedroom 3
- Level: Second
Bedroom 3
- Level: Second
Kitchen
- Level: First
Kitchen
- Level: First
Living room
- Level: First
Living room
- Level: First
Heating
- Gas, Forced Air
Cooling
- Window Unit(s)
Appliances
- Included: Electric Oven, Electric Range, Gas Water Heater, Refrigerator
- Laundry: In Basement
Features
- Eat-in Kitchen, Separate/Formal Living Room, Bedroom on Main Level, Main Level Primary
- Flooring: Hardwood, Luxury Vinyl, Tile, Varies
- Windows: Thermal Windows
- Basement: Full
- Has fireplace: No
Interior area
- Total structure area: 1,245
- Total interior livable area: 1,245 sqft
Property
Parking
- Total spaces: 1
- Parking features: Detached, Garage
- Garage spaces: 1
Features
- Patio & porch: Open, Porch
- Exterior features: Blacktop Driveway, Fully Fenced
- Fencing: Full
Lot
- Size: 6,098 sqft
- Dimensions: 52 x 115
- Features: Near Public Transit, Rectangular, Rectangular Lot, Residential Lot
Details
- Parcel number: 2628000604800004020000
- Special conditions: Standard
Construction
Type & style
- Home type: SingleFamily
- Architectural style: Cape Cod
- Property subtype: Single Family Residence
Materials
- Wood Siding, Copper Plumbing
- Foundation: Block
- Roof: Asphalt
Condition
- Resale
- Year built: 1949
Utilities & green energy
- Electric: Circuit Breakers
- Sewer: Connected
- Water: Connected, Public
- Utilities for property: Cable Available, High Speed Internet Available, Sewer Connected, Water Connected
Community & neighborhood
Location
- Region: Rochester
- Subdivision: Dewey Ave Add 01
Other
Other facts
- Listing terms: Cash,Conventional,FHA,VA Loan
Price history
| Date | Event | Price |
|---|---|---|
| 8/31/2023 | Sold | $168,000+15.9%$135/sqft |
Source: | ||
| 8/4/2023 | Pending sale | $145,000$116/sqft |
Source: | ||
| 7/25/2023 | Listed for sale | $145,000+163.6%$116/sqft |
Source: | ||
| 1/4/2021 | Listing removed | -- |
Source: Owner Report a problem | ||
| 2/10/2019 | Listing removed | $1,250$1/sqft |
Source: Owner Report a problem | ||
Public tax history
| Year | Property taxes | Tax assessment |
|---|---|---|
| 2024 | -- | $95,400 |
| 2023 | -- | $95,400 +6.6% |
| 2022 | -- | $89,500 |
Find assessor info on the county website
Neighborhood: 14616
Nearby schools
GreatSchools rating
- NAEnglish Village Elementary SchoolGrades: K-2Distance: 0.4 mi
- 5/10Arcadia Middle SchoolGrades: 6-8Distance: 1.6 mi
- 6/10Arcadia High SchoolGrades: 9-12Distance: 1.5 mi
Schools provided by the listing agent
- District: Greece
Source: NYSAMLSs. This data may not be complete. We recommend contacting the local school district to confirm school assignments for this home.

