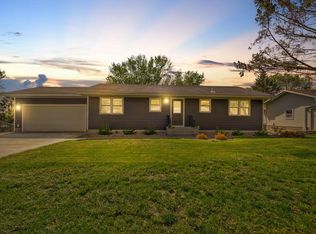Closed
$385,000
30 Brand Ave, Faribault, MN 55021
4beds
3,010sqft
Single Family Residence
Built in 1964
0.26 Acres Lot
$393,300 Zestimate®
$128/sqft
$2,553 Estimated rent
Home value
$393,300
$326,000 - $476,000
$2,553/mo
Zestimate® history
Loading...
Owner options
Explore your selling options
What's special
Welcome to a residence where thoughtful design meets timeless comfort—ideally located just a leisurely stroll from the scenic trails of Riverbend Nature Center. This beautifully enhanced home offers elevated living with a seamless blend of elegance and functionality throughout. Step inside to discover a sun-drenched living room, anchored by a graceful bay window and rich hardwood floors, which extend through all three main-level bedrooms—a touch of warmth and sophistication that defines the home’s refined character. The refreshed living and sunrooms offer inviting spaces for both quiet mornings and upscale entertaining, complemented by newer ceiling fans and designer light fixtures that enhance the ambiance. The heart of the home features a reimagined kitchen with refaced cabinetry, and pullout shelves to all lower cabinets and pantry, coffee bar with wine rack and installed garbage and recycling bins in the island, offering a sleek, modern aesthetic that blends beautifully with the open-concept layout. A newly added shower in the upstairs bath and a main-level washer/dryer combination bring coveted single-level living, while a full laundry room remains in the walkout basement—ideal for guests or multi-generational needs. Walkout from the lower level to a covered paver patio and a lush backyard retreat, creating a perfect setting for al fresco dining, entertaining, or relaxing in privacy. Additional upgrades—including exhaust vents in the garage—reflect the home’s attention to comfort and detail at every turn. This is more than a home—it’s an elevated lifestyle with nature at your doorstep and luxury in every detail. Schedule your private showing today.
Zillow last checked: 8 hours ago
Listing updated: August 19, 2025 at 10:16am
Listed by:
Kathy Kalow 507-323-5236,
Edina Realty, Inc.,
Kathleen A. Swanson-Taylor 507-210-9088
Bought with:
Benett Wallace LaCanne
Weichert, REALTORS- Heartland
Source: NorthstarMLS as distributed by MLS GRID,MLS#: 6702704
Facts & features
Interior
Bedrooms & bathrooms
- Bedrooms: 4
- Bathrooms: 2
- Full bathrooms: 2
Bedroom 1
- Level: Main
- Area: 130 Square Feet
- Dimensions: 13x10
Bedroom 2
- Level: Main
- Area: 120 Square Feet
- Dimensions: 12x10
Bedroom 3
- Level: Main
- Area: 110 Square Feet
- Dimensions: 11x10
Bedroom 4
- Level: Lower
- Area: 300 Square Feet
- Dimensions: 20x15
Dining room
- Level: Main
- Area: 165 Square Feet
- Dimensions: 15x11
Family room
- Level: Lower
- Area: 440 Square Feet
- Dimensions: 40x11
Kitchen
- Level: Main
- Area: 240 Square Feet
- Dimensions: 16x15
Laundry
- Level: Lower
- Area: 150 Square Feet
- Dimensions: 15x10
Living room
- Level: Main
- Area: 280 Square Feet
- Dimensions: 20x14
Patio
- Level: Lower
Storage
- Level: Lower
- Area: 150 Square Feet
- Dimensions: 15x10
Other
- Level: Main
- Area: 232 Square Feet
- Dimensions: 20x11.6
Heating
- Forced Air
Cooling
- Central Air
Appliances
- Included: Dishwasher, Dryer, Exhaust Fan, Range, Refrigerator, Stainless Steel Appliance(s), Washer, Water Softener Owned
Features
- Basement: Block,Daylight,Finished,Full,Storage Space,Walk-Out Access
- Has fireplace: No
Interior area
- Total structure area: 3,010
- Total interior livable area: 3,010 sqft
- Finished area above ground: 1,654
- Finished area below ground: 1,354
Property
Parking
- Total spaces: 2
- Parking features: Attached, Concrete, Garage Door Opener
- Attached garage spaces: 2
- Has uncovered spaces: Yes
Accessibility
- Accessibility features: None
Features
- Levels: One
- Stories: 1
- Patio & porch: Patio
- Fencing: None
Lot
- Size: 0.26 Acres
- Dimensions: 87 x 87 x 130.30 x 129.70
Details
- Foundation area: 1354
- Parcel number: 1832426008
- Zoning description: Residential-Single Family
Construction
Type & style
- Home type: SingleFamily
- Property subtype: Single Family Residence
Materials
- Metal Siding, Block
- Roof: Age Over 8 Years
Condition
- Age of Property: 61
- New construction: No
- Year built: 1964
Utilities & green energy
- Gas: Natural Gas
- Sewer: City Sewer/Connected
- Water: City Water/Connected
Community & neighborhood
Location
- Region: Faribault
- Subdivision: Brands Add
HOA & financial
HOA
- Has HOA: No
Price history
| Date | Event | Price |
|---|---|---|
| 8/19/2025 | Sold | $385,000$128/sqft |
Source: | ||
| 6/17/2025 | Pending sale | $385,000$128/sqft |
Source: | ||
| 6/6/2025 | Listed for sale | $385,000+17.6%$128/sqft |
Source: | ||
| 5/26/2023 | Sold | $327,500+0.8%$109/sqft |
Source: | ||
| 4/17/2023 | Pending sale | $325,000$108/sqft |
Source: | ||
Public tax history
| Year | Property taxes | Tax assessment |
|---|---|---|
| 2025 | $3,658 +0.8% | $332,700 +6.6% |
| 2024 | $3,630 +14% | $312,200 -1.1% |
| 2023 | $3,184 +10.4% | $315,700 +17.2% |
Find assessor info on the county website
Neighborhood: 55021
Nearby schools
GreatSchools rating
- 7/10Roosevelt Elementary SchoolGrades: PK-5Distance: 0.7 mi
- 2/10Faribault Middle SchoolGrades: 6-8Distance: 2 mi
- 4/10Faribault Senior High SchoolGrades: 9-12Distance: 1.9 mi

Get pre-qualified for a loan
At Zillow Home Loans, we can pre-qualify you in as little as 5 minutes with no impact to your credit score.An equal housing lender. NMLS #10287.
Sell for more on Zillow
Get a free Zillow Showcase℠ listing and you could sell for .
$393,300
2% more+ $7,866
With Zillow Showcase(estimated)
$401,166