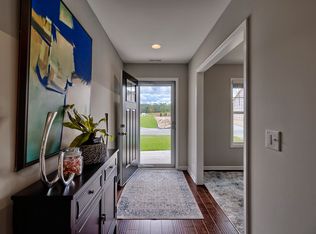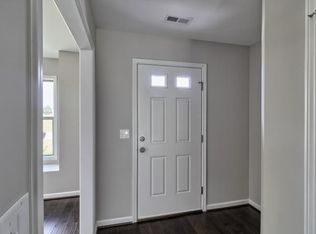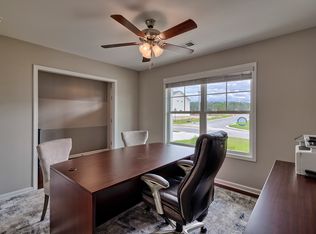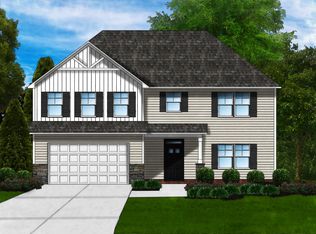Sold for $280,000 on 11/14/25
$280,000
30 Brake Ct, Elgin, SC 29045
4beds
2,125sqft
SingleFamily
Built in 2023
0.7 Acres Lot
$281,700 Zestimate®
$132/sqft
$2,314 Estimated rent
Home value
$281,700
$262,000 - $301,000
$2,314/mo
Zestimate® history
Loading...
Owner options
Explore your selling options
What's special
The Davenport II2,125 Square Feet4 Bedrooms, 2.5 BathsGreat Southern Homes offers many upgraded options as standard features in our new home such as Honeywell's Home Automation System, ports for overhead speakers in the kitchen, and many GreenSmart features to make your home more energy-efficient which in turn will save you money on your energy costs. We are also proud to offer home buyers an optional money-back guarantee on energy bills for the first two years that you are in your home. , full_html
Facts & features
Interior
Bedrooms & bathrooms
- Bedrooms: 4
- Bathrooms: 2
- Full bathrooms: 2
Interior area
- Total interior livable area: 2,125 sqft
Property
Parking
- Total spaces: 2
Features
- Exterior features: Other
Lot
- Size: 0.70 Acres
Details
- Parcel number: 3470000041SKR
Construction
Type & style
- Home type: SingleFamily
Condition
- Year built: 2023
Community & neighborhood
Location
- Region: Elgin
Price history
| Date | Event | Price |
|---|---|---|
| 11/14/2025 | Sold | $280,000+0.4%$132/sqft |
Source: Public Record | ||
| 10/29/2025 | Pending sale | $279,000$131/sqft |
Source: | ||
| 10/15/2025 | Contingent | $279,000$131/sqft |
Source: | ||
| 10/4/2025 | Listed for sale | $279,000$131/sqft |
Source: | ||
| 9/7/2025 | Listing removed | $279,000$131/sqft |
Source: | ||
Public tax history
| Year | Property taxes | Tax assessment |
|---|---|---|
| 2024 | $1,746 -68.6% | $578,000 +100% |
| 2023 | $5,558 +914.1% | $289,000 +863.3% |
| 2022 | $548 | $30,000 +650% |
Find assessor info on the county website
Neighborhood: 29045
Nearby schools
GreatSchools rating
- 5/10Blaney Elementary SchoolGrades: PK-5Distance: 2.2 mi
- 4/10Leslie M. Stover Middle SchoolGrades: 6-8Distance: 2.2 mi
- 5/10Lugoff-Elgin High SchoolGrades: 9-12Distance: 7.4 mi
Schools provided by the listing agent
- Elementary: Blaney Elementary School
- Middle: Leslie M Stover Middle School
- High: Lugoff-Elgin High School
- District: Kershaw County
Source: The MLS. This data may not be complete. We recommend contacting the local school district to confirm school assignments for this home.
Get a cash offer in 3 minutes
Find out how much your home could sell for in as little as 3 minutes with a no-obligation cash offer.
Estimated market value
$281,700
Get a cash offer in 3 minutes
Find out how much your home could sell for in as little as 3 minutes with a no-obligation cash offer.
Estimated market value
$281,700



