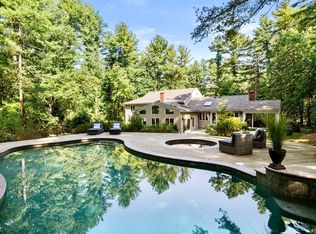Architectural details with extensive Millwork and the Finest quality of materials are in this Stunning Customized Center entrance Colonial. Formal living room with custom built-ins and fireplace next to the office with Cherry built-ins. Lovely dining rm w/custom built ins, State of the art kitchen with large Center island & Sun-filled breakfast area that opens to a Spectacular family room with Stone Fireplace.The mudroom area includes a 2nd half bath on the main floor and Butler's pantry.2nd floor consists of a master suite, four additional bedrooms, 3 bathrooms. All bedroom closets have been custom finished.Walk up 3rd fl provide the potential of addtional 800 sq.ft.The 2015 architect designed lower level including a Gym, Wine cellar, Media room, kitchenette, Waterworks bath and a 2nd laundry room. Flat backyard with beautiful landscaping. Desirable Neighborhood abutting hundreds of acres of town forest, trails and vistas yet Close to major routes, restaurants and shopping.
This property is off market, which means it's not currently listed for sale or rent on Zillow. This may be different from what's available on other websites or public sources.
