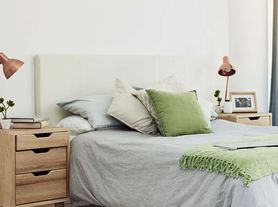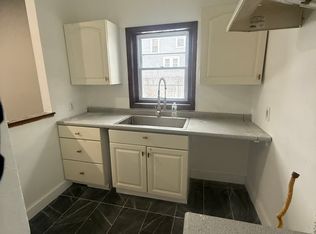4 bedroom/1bath home with large yard and driveway
Rent: $2,200
Deposit: $2,200
Bedrooms/Bathrooms: 4/1
Utilities: Tenant responsible for RGE, Landlord pays water/sewer and trash
Pet Policy: Up to two pets accepted, all animals must meet city of Rochester ordinances for registration and vaccines. $50 monthly pet rent.
Parking: Available in driveway
Laundry: Hook-ups available
Appliances: Tenant to provide own appliances
Lawn maintenance: Tenant responsible
Snow removal: Tenant responsible
Requirements:
- Income 3x rent
- Minimum credit score 600 OR no obvious pattern
- Background & Credit check required, can use zillow or other software of choice, or provide copy dated in last 30 days.
- Two Landlord References are required
*Section 8 and other assistance accepted!
House for rent
Accepts Zillow applications
$2,200/mo
30 Bradfield St, Rochester, NY 14611
4beds
1,042sqft
Price may not include required fees and charges.
Single family residence
Available now
Cats, small dogs OK
Hookups laundry
Detached parking
Forced air
What's special
Large yard
- 1 day |
- -- |
- -- |
Zillow last checked: 9 hours ago
Listing updated: January 15, 2026 at 10:54am
Travel times
Facts & features
Interior
Bedrooms & bathrooms
- Bedrooms: 4
- Bathrooms: 1
- Full bathrooms: 1
Heating
- Forced Air
Appliances
- Included: WD Hookup
- Laundry: Hookups
Features
- WD Hookup
- Flooring: Hardwood
Interior area
- Total interior livable area: 1,042 sqft
Property
Parking
- Parking features: Detached
- Details: Contact manager
Features
- Exterior features: Garbage included in rent, Heating system: Forced Air, Sewage included in rent, Water included in rent
Details
- Parcel number: 2614001202323
Construction
Type & style
- Home type: SingleFamily
- Property subtype: Single Family Residence
Utilities & green energy
- Utilities for property: Garbage, Sewage, Water
Community & HOA
Location
- Region: Rochester
Financial & listing details
- Lease term: 1 Year
Price history
| Date | Event | Price |
|---|---|---|
| 1/14/2026 | Listed for rent | $2,200$2/sqft |
Source: Zillow Rentals Report a problem | ||
| 10/20/2023 | Sold | $65,000-10.7%$62/sqft |
Source: | ||
| 8/27/2023 | Pending sale | $72,777$70/sqft |
Source: | ||
| 8/22/2023 | Listed for sale | $72,777$70/sqft |
Source: | ||
| 8/7/2023 | Contingent | $72,777$70/sqft |
Source: | ||
Neighborhood: United Neighbors Together
Nearby schools
GreatSchools rating
- 3/10School 54 Flower City Community SchoolGrades: PK-6Distance: 1.3 mi
- 3/10Joseph C Wilson Foundation AcademyGrades: K-8Distance: 1.3 mi
- 6/10Rochester Early College International High SchoolGrades: 9-12Distance: 1.3 mi

