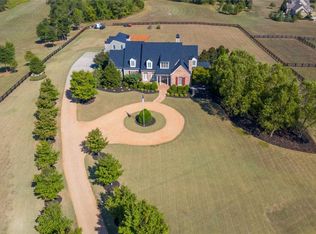Stunning Mountain-Top Estate Home on 5 Acres! The Grand Entry with Spiral Staircase welcomes you to a luxurious home with a prime location, only a few miles from I-75! Chef's Kitchen boasts large granite island w/ bar stool seating and gas range. Eat-in Kitchen is open to keeping room w/ fireplace and tongue and groove ceiling. Large walk-in pantry. Formal dining room w/ extensive crown, plantation shutters, wainscoting + double French doors to front patio. Office on main with fireplace and exposed beams /w tongue & groove ceiling. Private stone patio off the office area. Master on the main with Hardwoods throughout!Great room provides custom built-ins, gas fireplace, and a wall of windows accentuating the mountain views! A well appointed wet bar and half-bath divides the great room and keeping room with French doors that walk out to a private covered patio to enjoy the stunning mountain views. 2 secondary bedrooms on main level with HUGE Jack-n-Jill bath w/tile flooring and tile shower. 2 additional bedrooms upstairs each with their own private bath. A large in-law suite w/ full bath above the detached 3 car garage. Unfinished basement has bath, safe-room, and drive-under garage for lawn equipment + workshop. Fenced and gated, this 5 acre estate home is perfect for the equestrian enthusiast + an additional 5 acre tract can be purchased separately that can be fenced for horses. Newer roof w/ grand manor shingles (lifetime warranty). Spray foam insulation
This property is off market, which means it's not currently listed for sale or rent on Zillow. This may be different from what's available on other websites or public sources.
