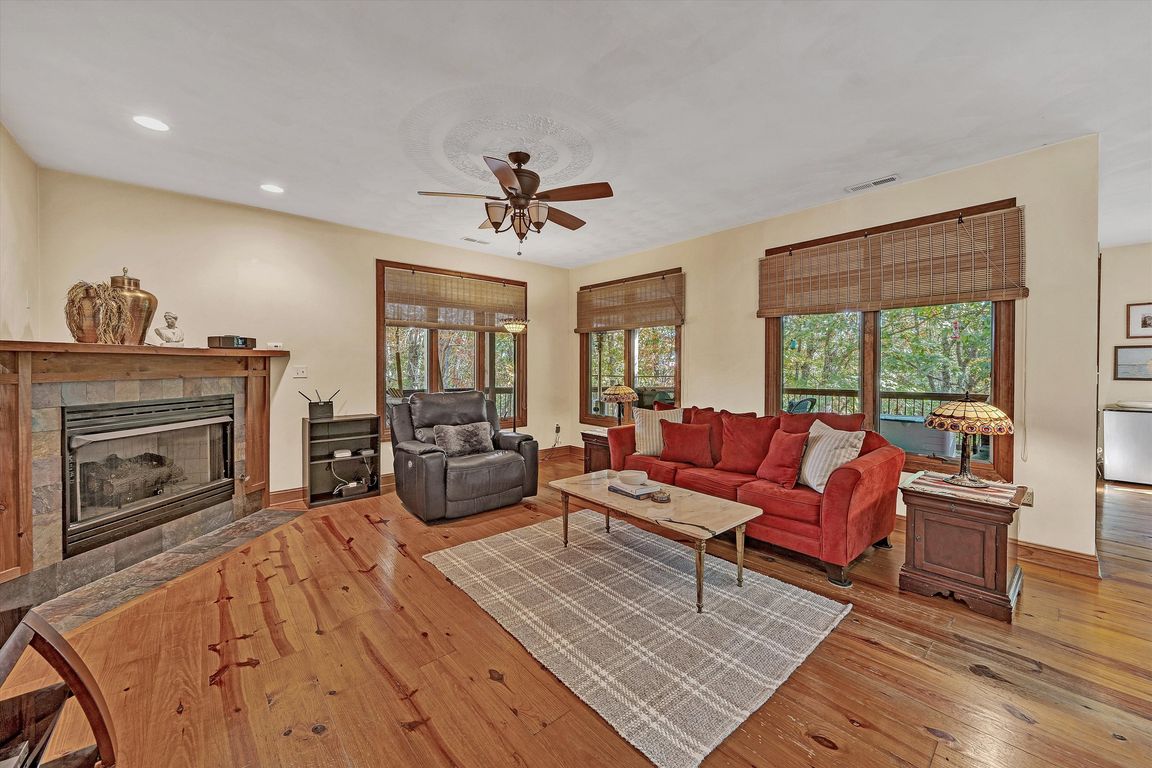
For sale
$599,950
4beds
3,949sqft
30 Boulder Point Dr, Hardy, VA 24101
4beds
3,949sqft
Single family residence
Built in 2006
0.68 Acres
2 Attached garage spaces
$152 price/sqft
$185 annually HOA fee
What's special
Finished basementOpen floor planMature treesPrivate friendly neighborhood atmosphereVaulted ceilingWalk-in closetVersatile bonus room
Welcome to 30 Boulder Point Dr -- your mountain retreat with modern comfort and convenience!Nestled in the scenic Windy Gap Mountain area of Hardy, this beautifully maintained 3-4 bedroom, 1.5-story home offers the ideal balance of peaceful mountain living and easy access to Roanoke City.Step inside to an inviting open floor ...
- 40 days |
- 593 |
- 20 |
Source: RVAR,MLS#: 921740
Travel times
Living Room
Kitchen
Primary Bedroom
Zillow last checked: 8 hours ago
Listing updated: November 10, 2025 at 03:48am
Listed by:
KIM MILLER 540-293-8887,
NEST REALTY ROANOKE
Source: RVAR,MLS#: 921740
Facts & features
Interior
Bedrooms & bathrooms
- Bedrooms: 4
- Bathrooms: 3
- Full bathrooms: 2
- 1/2 bathrooms: 1
Heating
- Heat Pump Electric
Cooling
- Heat Pump Water
Appliances
- Included: Dishwasher, Disposal, Electric Range, Range Hood, Refrigerator
Features
- Storage
- Flooring: Carpet, Ceramic Tile, Wood
- Doors: Insulated
- Windows: Tilt-In
- Has basement: Yes
- Number of fireplaces: 2
- Fireplace features: Family Room, Living Room
Interior area
- Total structure area: 4,149
- Total interior livable area: 3,949 sqft
- Finished area above ground: 2,740
- Finished area below ground: 1,209
Video & virtual tour
Property
Parking
- Total spaces: 2
- Parking features: Attached, Paved, Garage Door Opener
- Has attached garage: Yes
- Covered spaces: 2
Features
- Levels: One and One Half
- Stories: 1
- Patio & porch: Deck, Patio, Front Porch, Rear Porch
- Exterior features: Maint-Free Exterior
- Has view: Yes
- View description: Sunset
Lot
- Size: 0.68 Acres
- Features: Wooded
Details
- Parcel number: 0100101800
- Other equipment: Generator
Construction
Type & style
- Home type: SingleFamily
- Property subtype: Single Family Residence
Materials
- Fiber Cement
Condition
- Completed
- Year built: 2006
Utilities & green energy
- Electric: 0 Phase
- Water: Community System
- Utilities for property: Cable
Community & HOA
Community
- Subdivision: Windy Gap Mountain Village
HOA
- Has HOA: Yes
- HOA fee: $185 annually
Location
- Region: Hardy
Financial & listing details
- Price per square foot: $152/sqft
- Tax assessed value: $564,000
- Annual tax amount: $2,425
- Date on market: 10/24/2025
- Road surface type: Paved