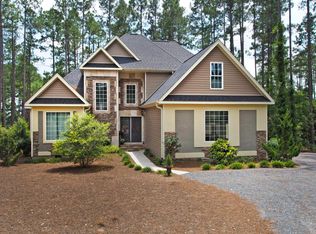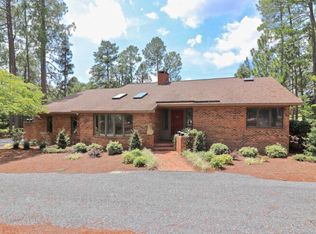Sold for $550,000
$550,000
30 Bobolink Road, Jackson Springs, NC 27281
3beds
2,374sqft
Single Family Residence
Built in 1971
0.69 Acres Lot
$547,700 Zestimate®
$232/sqft
$2,198 Estimated rent
Home value
$547,700
$520,000 - $575,000
$2,198/mo
Zestimate® history
Loading...
Owner options
Explore your selling options
What's special
Enjoy the privacy of this Home situated on over a half-acre golf course lot, located a mere ten minutes from Pinehurst! This one level turnkey ranch, fully renovated, left no detail untouched. From the new pull through blue stone driveway, entering a private landscaped courtyard, the foyer welcomes you with real solid oak ¾ inch hardwood floors flowing into the dedicated office w/ built-in bookshelves, to a large bright living room w/ new gas fire logs, the adjacent dining room includes a built-in sideboard topped with quartz countertop, with complimenting curved sides, completed with a wine refrigerator! Off the dining, the extra-large tiled entertainer's kitchen, boasts quartz countertops and a 9ft+ island with seating for five! This new kitchen comes with 20 wood soft close dove tailed cabinets, all stainless-steel GE appliances, including, a full depth refrigerator, dishwasher with third rack & five burners (griddle included!) Wi-Fi compatible gas range with self-cleaning air fryer convection oven (220V plug also in place) with Kingston Brass pot filler for added convenience. A built-in butler's pantry includes extra cabinets with two sets of deep double drawers and built-in upper shelving. The laundry room is centrally located, with folding area, and new Washer and Dryer included! Enjoy a morning coffee or a quiet read on the covered brick porch off the kitchen with new stained beadboard ceiling and a fan to keep you cool. Continuing down the wide hallways trimmed out with crown molding and tall baseboards, you enter the resting areas. A large primary bedroom, with his and her closets, has French doors leading to the sweeping veranda style porch into the private courtyard, and a new primary bathroom with dual vanities, private toilet room, and 6ft tiled shower, that includes both high-pressure shower and rainfall water-heads, hand sprayer, and bench seating to round out the primary suite.
Zillow last checked: 8 hours ago
Listing updated: August 12, 2023 at 02:44am
Listed by:
Dominique Reyes 615-476-5792,
Carolina Property Sales
Bought with:
Brenda B Sharpe, 278485
Pines Sotheby's International Realty
Source: Hive MLS,MLS#: 100390148 Originating MLS: Mid Carolina Regional MLS
Originating MLS: Mid Carolina Regional MLS
Facts & features
Interior
Bedrooms & bathrooms
- Bedrooms: 3
- Bathrooms: 3
- Full bathrooms: 2
- 1/2 bathrooms: 1
Primary bedroom
- Dimensions: 16 x 14
Bedroom 1
- Dimensions: 13.5 x 12
Bedroom 2
- Dimensions: 13.5 x 12
Dining room
- Dimensions: 14 x 12
Kitchen
- Dimensions: 20.8 x 13.7
Living room
- Dimensions: 19.1 x 16.3
Office
- Level: First
- Dimensions: 11.5 x 10
Heating
- Heat Pump, Electric
Cooling
- Central Air
Appliances
- Included: Vented Exhaust Fan, Mini Refrigerator, Gas Oven, Washer, Self Cleaning Oven, Refrigerator, Ice Maker, Dryer, Disposal, Dishwasher, Convection Oven
- Laundry: Dryer Hookup, Washer Hookup, Laundry Room
Features
- Master Downstairs, Walk-in Closet(s), Entrance Foyer, Solid Surface, Bookcases, Kitchen Island, Ceiling Fan(s), Pantry, Walk-in Shower, Gas Log, Walk-In Closet(s)
- Flooring: Carpet, Tile, Wood
- Basement: None
- Attic: Pull Down Stairs
- Has fireplace: Yes
- Fireplace features: Gas Log
Interior area
- Total structure area: 2,374
- Total interior livable area: 2,374 sqft
Property
Parking
- Total spaces: 2
- Parking features: Circular Driveway, Golf Cart Parking, Additional Parking, Garage Door Opener
Features
- Levels: One
- Stories: 1
- Patio & porch: Covered, Porch
- Pool features: None
- Fencing: None
- Has view: Yes
- View description: Golf Course
- Frontage type: Golf Course
Lot
- Size: 0.69 Acres
- Dimensions: 230 x 205 x 79.02 x 182.54
- Features: On Golf Course, Level
Details
- Parcel number: 00052224
- Zoning: RS-30
- Special conditions: Standard
Construction
Type & style
- Home type: SingleFamily
- Property subtype: Single Family Residence
Materials
- Brick Veneer
- Foundation: Crawl Space
- Roof: Architectural Shingle
Condition
- New construction: No
- Year built: 1971
Utilities & green energy
- Sewer: Septic Tank
- Water: Public
- Utilities for property: Water Available
Community & neighborhood
Security
- Security features: Smoke Detector(s)
Location
- Region: Jackson Springs
- Subdivision: Other
Other
Other facts
- Listing agreement: Exclusive Right To Sell
- Listing terms: Commercial,Cash,Conventional,FHA,VA Loan
Price history
| Date | Event | Price |
|---|---|---|
| 8/11/2023 | Sold | $550,000-4.3%$232/sqft |
Source: | ||
| 7/10/2023 | Contingent | $575,000$242/sqft |
Source: | ||
| 7/10/2023 | Pending sale | $575,000$242/sqft |
Source: | ||
| 6/17/2023 | Listed for sale | $575,000-3.4%$242/sqft |
Source: | ||
| 6/12/2023 | Listing removed | -- |
Source: | ||
Public tax history
| Year | Property taxes | Tax assessment |
|---|---|---|
| 2024 | $2,611 +133.6% | $409,540 +34.7% |
| 2023 | $1,118 +14% | $304,100 +26.4% |
| 2022 | $980 -4.5% | $240,540 +28.8% |
Find assessor info on the county website
Neighborhood: 27281
Nearby schools
GreatSchools rating
- 8/10West Pine Elementary SchoolGrades: K-5Distance: 4.8 mi
- 6/10West Pine Middle SchoolGrades: 6-8Distance: 4.6 mi
- 5/10Pinecrest High SchoolGrades: 9-12Distance: 8.3 mi
Get pre-qualified for a loan
At Zillow Home Loans, we can pre-qualify you in as little as 5 minutes with no impact to your credit score.An equal housing lender. NMLS #10287.
Sell for more on Zillow
Get a Zillow Showcase℠ listing at no additional cost and you could sell for .
$547,700
2% more+$10,954
With Zillow Showcase(estimated)$558,654

