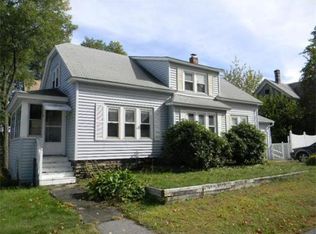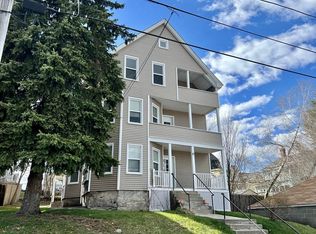Sold for $244,000
Street View
$244,000
30 Boardman St, Worcester, MA 01606
4beds
2baths
2,184sqft
SingleFamily
Built in 1897
10,454 Square Feet Lot
$505,200 Zestimate®
$112/sqft
$3,164 Estimated rent
Home value
$505,200
$480,000 - $530,000
$3,164/mo
Zestimate® history
Loading...
Owner options
Explore your selling options
What's special
30 Boardman St, Worcester, MA 01606 is a single family home that contains 2,184 sq ft and was built in 1897. It contains 4 bedrooms and 2 bathrooms. This home last sold for $244,000 in February 2024.
The Zestimate for this house is $505,200. The Rent Zestimate for this home is $3,164/mo.
Facts & features
Interior
Bedrooms & bathrooms
- Bedrooms: 4
- Bathrooms: 2
Heating
- Other, Other
Interior area
- Total interior livable area: 2,184 sqft
Property
Parking
- Parking features: Garage - Attached
Features
- Exterior features: Wood
Lot
- Size: 10,454 sqft
Details
- Parcel number: WORCM13B014L00039
Construction
Type & style
- Home type: SingleFamily
- Architectural style: Conventional
Materials
- concrete
- Roof: Asphalt
Condition
- Year built: 1897
Community & neighborhood
Location
- Region: Worcester
Price history
| Date | Event | Price |
|---|---|---|
| 12/8/2025 | Listing removed | $519,900$238/sqft |
Source: MLS PIN #73425753 Report a problem | ||
| 11/14/2025 | Price change | $519,900-1%$238/sqft |
Source: MLS PIN #73425753 Report a problem | ||
| 9/29/2025 | Price change | $525,000-4.5%$240/sqft |
Source: MLS PIN #73425753 Report a problem | ||
| 9/4/2025 | Listed for sale | $549,9000%$252/sqft |
Source: MLS PIN #73425753 Report a problem | ||
| 8/29/2025 | Listing removed | $550,000$252/sqft |
Source: MLS PIN #73371527 Report a problem | ||
Public tax history
| Year | Property taxes | Tax assessment |
|---|---|---|
| 2024 | $5,206 +3.8% | $378,600 +8.2% |
| 2023 | $5,016 +7.9% | $349,800 +14.5% |
| 2022 | $4,647 -1.9% | $305,500 +5% |
Find assessor info on the county website
Neighborhood: 01606
Nearby schools
GreatSchools rating
- 5/10Francis J Mcgrath Elementary SchoolGrades: PK-6Distance: 0.8 mi
- 2/10Forest Grove Middle SchoolGrades: 7-8Distance: 0.6 mi
- 2/10Burncoat Senior High SchoolGrades: 9-12Distance: 0.9 mi
Get a cash offer in 3 minutes
Find out how much your home could sell for in as little as 3 minutes with a no-obligation cash offer.
Estimated market value$505,200
Get a cash offer in 3 minutes
Find out how much your home could sell for in as little as 3 minutes with a no-obligation cash offer.
Estimated market value
$505,200

