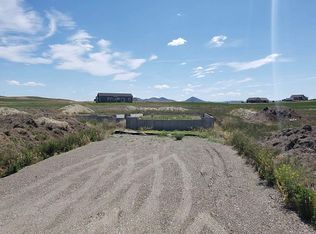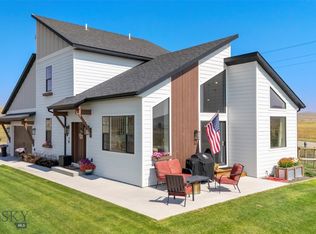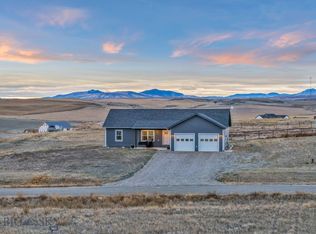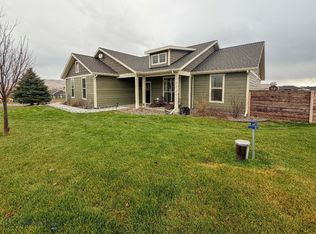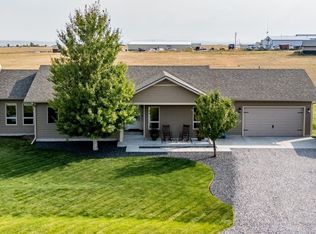This beautifully maintained 3-bedroom, 2-bathroom home sits on just over an acre, offering the perfect blend of space, comfort, and charm.
Step inside to find a bright and open floor plan featuring a spacious living area, a well-appointed kitchen with plenty of counter space and storage, and a cozy dining area ideal for gatherings. The primary suite boasts a private bathroom and ample closet space, while two additional bedrooms and a second full bath offer flexibility for family, guests, or a home office.
Enjoy the outdoors from your covered patio or take in the views from your expansive yard – perfect for gardening, entertaining, or simply relaxing under the Big Sky. The attached 2-car garage provides convenience and extra storage.
Located just minutes from the heart of Three Forks, you'll enjoy easy access to local shops, schools, and recreation while still being outside of town. With its spacious lot and welcoming community, this gem is ready to welcome you home!
For sale
$579,000
30 Blue Stem Way, Three Forks, MT 59752
3beds
1,554sqft
Est.:
Single Family Residence
Built in 2022
1.02 Acres Lot
$-- Zestimate®
$373/sqft
$45/mo HOA
What's special
Private bathroomAmple closet spaceCovered patioJust over an acreExpansive yardPrimary suiteWell-appointed kitchen
- 192 days |
- 217 |
- 14 |
Zillow last checked: 8 hours ago
Listing updated: August 10, 2025 at 02:09pm
Listed by:
Charles Eastty 406-600-6104,
eXp Realty, LLC
Source: Big Sky Country MLS,MLS#: 400842Originating MLS: Big Sky Country MLS
Tour with a local agent
Facts & features
Interior
Bedrooms & bathrooms
- Bedrooms: 3
- Bathrooms: 2
- Full bathrooms: 2
Rooms
- Room types: Dining Room, Garage, Kitchen, Laundry, Living Room, Primary Bedroom
Heating
- Forced Air, Propane
Cooling
- Central Air, Ceiling Fan(s)
Appliances
- Included: Dryer, Dishwasher, Microwave, Range, Refrigerator, Washer
Features
- Fireplace, Walk-In Closet(s), Window Treatments, Main Level Primary
- Flooring: Plank, Vinyl
- Windows: Window Coverings
- Has fireplace: Yes
- Fireplace features: Gas
Interior area
- Total structure area: 1,554
- Total interior livable area: 1,554 sqft
- Finished area above ground: 1,554
Property
Parking
- Total spaces: 2
- Parking features: Attached, Garage, Garage Door Opener
- Attached garage spaces: 2
- Has uncovered spaces: Yes
Features
- Levels: One
- Stories: 1
- Patio & porch: Covered, Patio
- Exterior features: Gravel Driveway, Landscaping
- Fencing: Wire
- Has view: Yes
- View description: Rural
- Waterfront features: None
Lot
- Size: 1.02 Acres
- Features: Landscaped
Details
- Parcel number: 0002412309
- Zoning description: R1 - Residential Single-Household Low Density
- Special conditions: None
Construction
Type & style
- Home type: SingleFamily
- Property subtype: Single Family Residence
Materials
- Lap Siding
- Roof: Asphalt
Condition
- New construction: No
- Year built: 2022
Utilities & green energy
- Sewer: Septic Tank
- Water: Well
- Utilities for property: Electricity Available, Propane, Septic Available, Water Available
Community & HOA
Community
- Security: Carbon Monoxide Detector(s), Heat Detector, Smoke Detector(s)
- Subdivision: Village at Elk Ridge
HOA
- Has HOA: Yes
- Amenities included: Park
- Services included: Road Maintenance, Snow Removal
- HOA fee: $540 annually
Location
- Region: Three Forks
Financial & listing details
- Price per square foot: $373/sqft
- Tax assessed value: $500,200
- Annual tax amount: $3,197
- Date on market: 6/6/2025
- Cumulative days on market: 126 days
- Listing terms: Cash,1031 Exchange,3rd Party Financing
- Ownership: Full
- Electric utility on property: Yes
- Road surface type: Paved
Estimated market value
Not available
Estimated sales range
Not available
Not available
Price history
Price history
| Date | Event | Price |
|---|---|---|
| 6/6/2025 | Listed for sale | $579,000+9.5%$373/sqft |
Source: Big Sky Country MLS #400842 Report a problem | ||
| 10/31/2022 | Sold | -- |
Source: Big Sky Country MLS #376189 Report a problem | ||
| 9/21/2022 | Pending sale | $529,000$340/sqft |
Source: Big Sky Country MLS #376189 Report a problem | ||
| 8/10/2022 | Listed for sale | $529,000$340/sqft |
Source: Big Sky Country MLS #376189 Report a problem | ||
Public tax history
Public tax history
| Year | Property taxes | Tax assessment |
|---|---|---|
| 2024 | $3,292 | $500,200 |
| 2023 | $3,292 +587721.4% | $500,200 +862313.8% |
| 2022 | $1 | $58 |
Find assessor info on the county website
BuyAbility℠ payment
Est. payment
$3,394/mo
Principal & interest
$2852
Property taxes
$294
Other costs
$248
Climate risks
Neighborhood: Wheatland
Nearby schools
GreatSchools rating
- 3/10Three Forks Elementary SchoolGrades: PK-5Distance: 4.8 mi
- 3/10Three Forks 7-8Grades: 6-8Distance: 4.8 mi
- 6/10Three Forks High SchoolGrades: 9-12Distance: 4.8 mi
- Loading
- Loading
