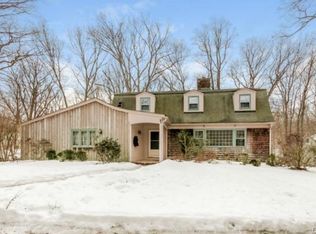Sold for $645,000
$645,000
30 Bittersweet Trail, Wilton, CT 06897
3beds
2,076sqft
Single Family Residence
Built in 1965
0.91 Acres Lot
$969,900 Zestimate®
$311/sqft
$5,448 Estimated rent
Home value
$969,900
$892,000 - $1.07M
$5,448/mo
Zestimate® history
Loading...
Owner options
Explore your selling options
What's special
Location, Location, Location!! South Wilton lovely home tucked away in a private bucolic wooded setting with babbling brook yet minutes to highways, train, schools, shopping and dining in Wilton Center. This home features hardwood floors throughout the upper level, a large Primary bedroom with full bath and walk-in closet and a peaceful screened porched to enjoy your morning coffee or evening cocktail! A unique feature is front and back staircases, plus a Family room, home office, 1/2 bath, laundry room and access to an oversized two car garage complete the lower level. Come and add your personal touches and enjoy your new home.
Zillow last checked: 8 hours ago
Listing updated: April 24, 2023 at 01:29pm
Listed by:
Terry LaPolice 203-940-1618,
Berkshire Hathaway NE Prop. 203-329-2111,
Jeanine Narita 415-519-1910,
Berkshire Hathaway NE Prop.
Bought with:
Sean Dobel, RES.0823258
Houlihan Lawrence
Source: Smart MLS,MLS#: 170533355
Facts & features
Interior
Bedrooms & bathrooms
- Bedrooms: 3
- Bathrooms: 3
- Full bathrooms: 2
- 1/2 bathrooms: 1
Primary bedroom
- Features: Full Bath, Hardwood Floor
- Level: Main
- Area: 204 Square Feet
- Dimensions: 12 x 17
Bedroom
- Features: Hardwood Floor
- Level: Main
- Area: 182 Square Feet
- Dimensions: 13 x 14
Bedroom
- Features: Hardwood Floor
- Level: Main
- Area: 130 Square Feet
- Dimensions: 10 x 13
Bathroom
- Features: Tile Floor
- Level: Main
Bathroom
- Level: Lower
Dining room
- Features: Hardwood Floor
- Level: Main
- Area: 110 Square Feet
- Dimensions: 10 x 11
Family room
- Features: Fireplace, Tile Floor
- Level: Lower
- Area: 299 Square Feet
- Dimensions: 13 x 23
Kitchen
- Features: Ceiling Fan(s), Vinyl Floor
- Level: Main
- Area: 156 Square Feet
- Dimensions: 12 x 13
Living room
- Features: Bay/Bow Window, Fireplace, Hardwood Floor
- Level: Main
- Area: 273 Square Feet
- Dimensions: 13 x 21
Office
- Level: Lower
- Area: 117 Square Feet
- Dimensions: 9 x 13
Heating
- Baseboard, Oil
Cooling
- Central Air
Appliances
- Included: Oven/Range, Refrigerator, Dishwasher, Washer, Dryer, Water Heater
- Laundry: Lower Level
Features
- Entrance Foyer
- Basement: Full,Finished,Heated,Cooled,Garage Access,Walk-Out Access
- Attic: Access Via Hatch
- Number of fireplaces: 2
Interior area
- Total structure area: 2,076
- Total interior livable area: 2,076 sqft
- Finished area above ground: 1,476
- Finished area below ground: 600
Property
Parking
- Total spaces: 2
- Parking features: Attached
- Attached garage spaces: 2
Features
- Patio & porch: Patio, Screened
- Exterior features: Stone Wall
Lot
- Size: 0.91 Acres
- Features: Secluded, Sloped
Details
- Parcel number: 1926803
- Zoning: R-1
Construction
Type & style
- Home type: SingleFamily
- Architectural style: Ranch
- Property subtype: Single Family Residence
Materials
- Wood Siding
- Foundation: Concrete Perimeter, Raised
- Roof: Asphalt
Condition
- New construction: No
- Year built: 1965
Utilities & green energy
- Sewer: Septic Tank
- Water: Private
Community & neighborhood
Community
- Community features: Golf, Health Club, Medical Facilities, Park, Near Public Transport, Shopping/Mall
Location
- Region: Wilton
- Subdivision: South Wilton
Price history
| Date | Event | Price |
|---|---|---|
| 4/24/2023 | Sold | $645,000-2.1%$311/sqft |
Source: | ||
| 3/2/2023 | Pending sale | $659,000$317/sqft |
Source: | ||
| 2/10/2023 | Contingent | $659,000$317/sqft |
Source: | ||
| 1/20/2023 | Listed for sale | $659,000$317/sqft |
Source: | ||
| 1/11/2023 | Listing removed | -- |
Source: | ||
Public tax history
| Year | Property taxes | Tax assessment |
|---|---|---|
| 2025 | $12,540 +2% | $513,730 |
| 2024 | $12,299 +11.9% | $513,730 +36.7% |
| 2023 | $10,995 +3.6% | $375,760 |
Find assessor info on the county website
Neighborhood: 06897
Nearby schools
GreatSchools rating
- NAMiller-Driscoll SchoolGrades: PK-2Distance: 0.4 mi
- 9/10Middlebrook SchoolGrades: 6-8Distance: 2 mi
- 10/10Wilton High SchoolGrades: 9-12Distance: 2.5 mi
Schools provided by the listing agent
- Elementary: Miller-Driscoll
- Middle: Middlebrook
- High: Wilton
Source: Smart MLS. This data may not be complete. We recommend contacting the local school district to confirm school assignments for this home.
Get pre-qualified for a loan
At Zillow Home Loans, we can pre-qualify you in as little as 5 minutes with no impact to your credit score.An equal housing lender. NMLS #10287.
Sell for more on Zillow
Get a Zillow Showcase℠ listing at no additional cost and you could sell for .
$969,900
2% more+$19,398
With Zillow Showcase(estimated)$989,298
