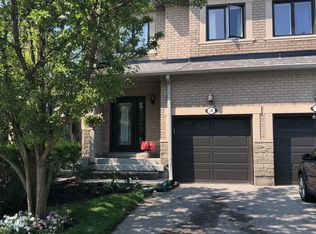NEWLY UPDATED RENTAL PROPERTY SOUTH OF LAKESHORE! JUST STEPS TO THE LAKE! ALMOST 4,400 SQUARE FEET OF TOTAL LIVING SPACE! Located within the catchment for top-ranked schools including Oakville Trafalgar High School, Maple Grove Public School, and E.J. James Public School. Prestigious Appleby College is just a short drive away. This 5+1 bedroom Tudor-style residence, nestled on a picturesque tree-lined street, has been freshly painted and effortlessly blends elegance, comfort, and convenience. Recent improvements include a brand new front door, Zebra shades, updated light fixtures, pot lights in principal rooms, refinished parquet flooring, and a custom rear deck. All three bathrooms have been tastefully renovated with quartz countertops, new vanities and faucets, designer ceramic tile, and a frameless glass shower in the primary ensuite. Designed for everyday family living and entertaining, the main level features an oversized living room with a stone woodburning fireplace, formal dining room, gourmet kitchen, breakfast area with walkout to deck, and family room with a second stone woodburning fireplace and large walkout to deck. A convenient laundry room with garage access completes this level. Upstairs you'll find the spacious primary bedroom with double closets and spa-inspired four-piece ensuite with double sinks and glass shower, four additional bedrooms, and luxurious five-piece bath also equipped with double sinks. The newly finished basement features luxury vinyl plank flooring, pot lights, large recreation room with electric fireplace, sixth bedroom, office, and ample storage space. Surrounded by mature trees, the private backyard with custom deck offers a tranquil setting for outdoor enjoyment. Situated on an expansive 103' x 161' treed lot just steps to the lake and close to downtown Oakville, this home offers a rare blend of character and location. (some images contain virtual staging)
House for rent
C$6,895/mo
30 Birkbank Dr, Oakville, ON L6J 4Y9
6beds
Price may not include required fees and charges.
Singlefamily
Available now
-- Pets
Central air
In unit laundry
8 Parking spaces parking
Natural gas, forced air, fireplace
What's special
- 5 days
- on Zillow |
- -- |
- -- |
Travel times
Looking to buy when your lease ends?
Consider a first-time homebuyer savings account designed to grow your down payment with up to a 6% match & 4.15% APY.
Facts & features
Interior
Bedrooms & bathrooms
- Bedrooms: 6
- Bathrooms: 3
- Full bathrooms: 3
Heating
- Natural Gas, Forced Air, Fireplace
Cooling
- Central Air
Appliances
- Included: Dryer, Washer
- Laundry: In Unit, In-Suite Laundry
Features
- Central Vacuum
- Has basement: Yes
- Has fireplace: Yes
Property
Parking
- Total spaces: 8
- Details: Contact manager
Features
- Stories: 2
- Exterior features: Contact manager
Construction
Type & style
- Home type: SingleFamily
- Property subtype: SingleFamily
Materials
- Roof: Asphalt
Community & HOA
Location
- Region: Oakville
Financial & listing details
- Lease term: Contact For Details
Price history
Price history is unavailable.
![[object Object]](https://photos.zillowstatic.com/fp/8520b0ae82c87d20e2de4af6d8cc186b-p_i.jpg)
