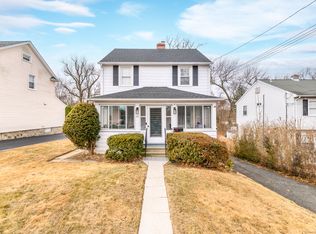Pristine 3 Bedroom 2.5 Bath Expanded Cape with beautiful updates throughout! Nestled on a tree lined street in one of Springdale's most desirable neighborhoods. Walk into a bright & airy living room that flows beautifully into your own formal dining room, accentuated by beautiful hardwood floors, recessed lighting & bay window. Gourmet kitchen with white shaker cabinets, stainless steel appliances & granite counter-tops. Dine at your skylight lit eating area with vaulted ceilings or take it outside on your private deck. Master Suite with cathedral ceilings, double closets, luxury full bath equipped with jetted tub & stand alone shower. Fully Finished lower level with egress window perfect for family room/office or guest bedroom with walkout to stone patio area overlooking your expansive & private backyard. Enjoy extra comfort with brand new gas heating system & central air. Minutes to Downtown Stamford, Restaurants & Shopping. A 7 minute walk to Springdale Station make this a Commuter's Dream Home!
This property is off market, which means it's not currently listed for sale or rent on Zillow. This may be different from what's available on other websites or public sources.
