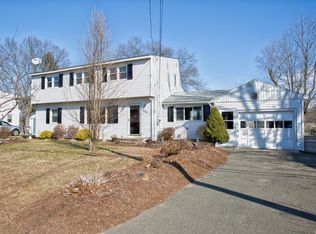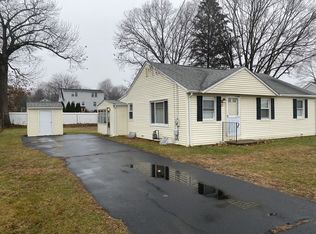Your search is over! Look no further than this adorable 3 bedroom, 1 bath cute-as-a-button cape with loads of curb appeal! Kitchen is simply lovely with it's maple cabinetry, stainless steel appliances, and Pergo hardwood flooring that continues into the open living room area, dining room, and first floor bedroom. Two good sized bedrooms finish off the second floor while the basement offers 350 sqft of additional living space, perfect for a man cave or office space! Outside, the backyard is truly it's own oasis with it's fenced-in lot, stone patio, and meticulous landscaping. Additional features include central AC (2013), a spacious storage shed, new roof on house & shed (2018), and an improved driveway!
This property is off market, which means it's not currently listed for sale or rent on Zillow. This may be different from what's available on other websites or public sources.

