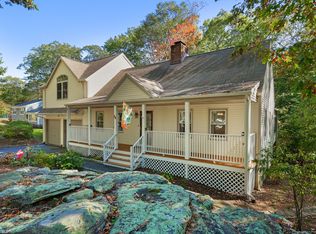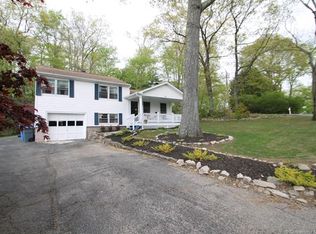Sold for $425,000
$425,000
30 Birchwood Road, Monroe, CT 06468
3beds
1,488sqft
Single Family Residence
Built in 1956
0.52 Acres Lot
$438,200 Zestimate®
$286/sqft
$3,158 Estimated rent
Home value
$438,200
$394,000 - $491,000
$3,158/mo
Zestimate® history
Loading...
Owner options
Explore your selling options
What's special
Welcome to 30 Birchwood Rd. in Monroe, CT boasting over 1,000 sqft of useable space, 3 ample-sized bedrooms, and 1 full bath, this delightful split-level home offers a perfect blend of modern convenience and classic charm. As you walk inside the home you are greeted by an open floor plan that gives you access to the living room, and remodeled kitchen. The oversized living room boasts new hardwood floors, large windows that allow plenty of natural light to shine in, and access to both the upper level and lower levels of the home. The kitchen is graced with new countertops, cabinets, and appliances and is perfect for enjoying a meal or entertaining. Making your way to the upper level of the home you find 2 ample sized bedrooms and a full bath with tub. All bedrooms were recently painted, new hardwood floors were installed and each bedroom possesses large closets. The lower level of the home boasts a large bedroom with new hardwood floors, fresh paint, and ample storage. The outdoor space has a well-maintained backyard with areas for vegetable/flower gardens, picnic areas, and more. With a seasonal view of Guskie Pond, this backyard is ideal for all! The exterior of the home possesses a new Trex deck, new siding, a new roof, and options to personalize the remaining space based on your desires. Don't wait, book your showing before this home is gone! Viewings start on 2/7/2025
Zillow last checked: 8 hours ago
Listing updated: March 20, 2025 at 09:25am
Listed by:
Brendan Carey 203-892-3674,
Carey & Guarrera Real Estate 203-925-0058
Bought with:
Adam Hade, REB.0792718
Compass Connecticut, LLC
Source: Smart MLS,MLS#: 24071541
Facts & features
Interior
Bedrooms & bathrooms
- Bedrooms: 3
- Bathrooms: 1
- Full bathrooms: 1
Primary bedroom
- Features: Walk-In Closet(s), Engineered Wood Floor
- Level: Upper
Bedroom
- Features: Engineered Wood Floor
- Level: Lower
Bedroom
- Features: Walk-In Closet(s), Engineered Wood Floor
- Level: Upper
Bathroom
- Features: Remodeled, Tub w/Shower
- Level: Upper
Kitchen
- Features: Remodeled, Granite Counters
- Level: Main
Living room
- Features: Remodeled, Engineered Wood Floor
- Level: Main
Heating
- Forced Air, Propane
Cooling
- Central Air
Appliances
- Included: Refrigerator, Dishwasher, Washer, Dryer, Water Heater, Tankless Water Heater
Features
- Basement: Full,Partially Finished
- Attic: Pull Down Stairs
- Has fireplace: No
Interior area
- Total structure area: 1,488
- Total interior livable area: 1,488 sqft
- Finished area above ground: 1,488
Property
Parking
- Total spaces: 4
- Parking features: None, Paved, Off Street, Driveway, Private
- Has uncovered spaces: Yes
Features
- Levels: Multi/Split
- Patio & porch: Porch, Patio
- Has view: Yes
- View description: Water
- Has water view: Yes
- Water view: Water
- Waterfront features: Walk to Water, Seasonal
Lot
- Size: 0.52 Acres
- Features: Few Trees, Dry
Details
- Additional structures: Shed(s)
- Parcel number: 175541
- Zoning: RF2
Construction
Type & style
- Home type: SingleFamily
- Architectural style: Split Level
- Property subtype: Single Family Residence
Materials
- Vinyl Siding
- Foundation: Concrete Perimeter
- Roof: Asphalt
Condition
- New construction: No
- Year built: 1956
Utilities & green energy
- Sewer: Septic Tank
- Water: Well
Green energy
- Energy efficient items: Thermostat
Community & neighborhood
Location
- Region: Monroe
Price history
| Date | Event | Price |
|---|---|---|
| 3/20/2025 | Sold | $425,000+13.3%$286/sqft |
Source: | ||
| 2/12/2025 | Pending sale | $375,000$252/sqft |
Source: | ||
| 2/6/2025 | Listed for sale | $375,000+17.2%$252/sqft |
Source: | ||
| 3/24/2021 | Listing removed | -- |
Source: Owner Report a problem | ||
| 1/23/2008 | Listing removed | $320,000$215/sqft |
Source: Owner Report a problem | ||
Public tax history
| Year | Property taxes | Tax assessment |
|---|---|---|
| 2025 | $5,906 +5.5% | $206,010 +40.8% |
| 2024 | $5,599 +1.9% | $146,300 |
| 2023 | $5,494 +1.9% | $146,300 |
Find assessor info on the county website
Neighborhood: Stepney
Nearby schools
GreatSchools rating
- 8/10Stepney Elementary SchoolGrades: K-5Distance: 2.5 mi
- 7/10Jockey Hollow SchoolGrades: 6-8Distance: 3.2 mi
- 9/10Masuk High SchoolGrades: 9-12Distance: 5.3 mi
Get pre-qualified for a loan
At Zillow Home Loans, we can pre-qualify you in as little as 5 minutes with no impact to your credit score.An equal housing lender. NMLS #10287.
Sell for more on Zillow
Get a Zillow Showcase℠ listing at no additional cost and you could sell for .
$438,200
2% more+$8,764
With Zillow Showcase(estimated)$446,964

