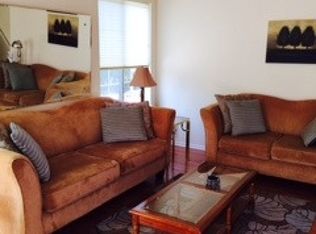Closed
Street View
$463,000
30 Birchwood Rd, Bedminster Twp., NJ 07921
2beds
2baths
--sqft
Single Family Residence
Built in 1988
-- sqft lot
$476,800 Zestimate®
$--/sqft
$2,679 Estimated rent
Home value
$476,800
$439,000 - $520,000
$2,679/mo
Zestimate® history
Loading...
Owner options
Explore your selling options
What's special
Zillow last checked: 13 hours ago
Listing updated: May 30, 2025 at 07:58am
Listed by:
Denis Um 855-450-0442,
Real
Bought with:
Michael Mohr
Coldwell Banker Realty
Source: GSMLS,MLS#: 3954159
Price history
| Date | Event | Price |
|---|---|---|
| 5/29/2025 | Sold | $463,000+3.1% |
Source: | ||
| 4/29/2025 | Pending sale | $449,000 |
Source: | ||
| 4/1/2025 | Listed for sale | $449,000+28.7% |
Source: | ||
| 12/28/2023 | Listing removed | -- |
Source: Zillow Rentals Report a problem | ||
| 12/7/2023 | Listed for rent | $2,700 |
Source: Zillow Rentals Report a problem | ||
Public tax history
| Year | Property taxes | Tax assessment |
|---|---|---|
| 2025 | $5,163 +8.1% | $406,500 +8.1% |
| 2024 | $4,775 +0.1% | $376,000 +5.6% |
| 2023 | $4,772 +3.2% | $356,100 +4.2% |
Find assessor info on the county website
Neighborhood: 07921
Nearby schools
GreatSchools rating
- 7/10Bedminster Township Elementary SchoolGrades: PK-8Distance: 1.3 mi
Get a cash offer in 3 minutes
Find out how much your home could sell for in as little as 3 minutes with a no-obligation cash offer.
Estimated market value$476,800
Get a cash offer in 3 minutes
Find out how much your home could sell for in as little as 3 minutes with a no-obligation cash offer.
Estimated market value
$476,800
