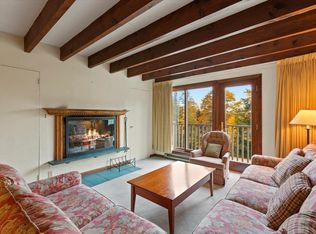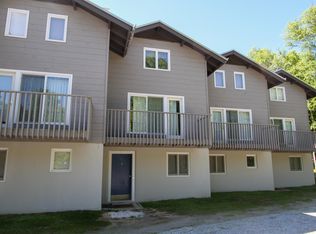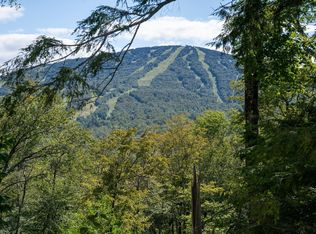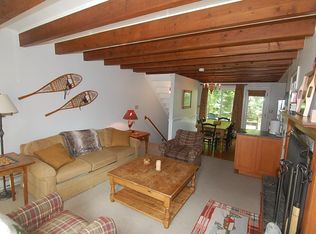Closed
Listed by:
Christine C Chovan,
Wohler Realty Group 802-297-3333
Bought with: Wohler Realty Group
$363,825
30 Birch Hill Road #8 Rock Maple, Winhall, VT 05340
3beds
1,215sqft
Condominium
Built in 1968
-- sqft lot
$363,400 Zestimate®
$299/sqft
$2,804 Estimated rent
Home value
$363,400
Estimated sales range
Not available
$2,804/mo
Zestimate® history
Loading...
Owner options
Explore your selling options
What's special
Discover the ease of Mountain living with the complimentary Birch Hill Shuttle, providing seamless access to winter adventures. This bright and welcoming end-unit townhouse offers plenty of space for family and friends to gather and unwind. With two inviting living areas, three comfortable bedrooms, and two well-appointed bathrooms, there's room for everyone to relax. The spacious entryway is perfect for storing all your ski gear, while the lower-level family room provides additional space for guests to sleep or socialize. The open-concept main floor features a generous living room and dining area, ideal for après-ski gatherings. Cozy up by the stone fireplace and let the warmth set the tone for a perfect evening. On the top floor, you'll find two serene primary bedrooms and a full bathroom. Step onto the front and back decks to take in views of both Stratton and Bromley Mountains, adding a scenic touch to your stay. With an updated pool area for summer enjoyment and a shuttle to Stratton for winter adventures, this townhouse is your perfect year-round Vermont retreat! Open House Saturday 4/19/2025 10am-1pm
Zillow last checked: 8 hours ago
Listing updated: June 09, 2025 at 12:36pm
Listed by:
Christine C Chovan,
Wohler Realty Group 802-297-3333
Bought with:
Christine C Chovan
Wohler Realty Group
Source: PrimeMLS,MLS#: 5034909
Facts & features
Interior
Bedrooms & bathrooms
- Bedrooms: 3
- Bathrooms: 2
- Full bathrooms: 1
- 3/4 bathrooms: 1
Heating
- Electric
Cooling
- None
Appliances
- Included: Dishwasher, Electric Range, Refrigerator, Washer, Electric Water Heater, Owned Water Heater
- Laundry: 1st Floor Laundry
Features
- Dining Area, Kitchen/Dining, Natural Light
- Flooring: Carpet, Ceramic Tile
- Has basement: No
- Number of fireplaces: 1
- Fireplace features: Wood Burning, 1 Fireplace
Interior area
- Total structure area: 1,215
- Total interior livable area: 1,215 sqft
- Finished area above ground: 1,215
- Finished area below ground: 0
Property
Parking
- Parking features: Gravel, On Site
Features
- Levels: 3
- Stories: 3
- Exterior features: Deck
- Has view: Yes
- View description: Mountain(s)
Lot
- Features: Ski Area, Wooded, Near Golf Course
Details
- Zoning description: residential
Construction
Type & style
- Home type: Condo
- Property subtype: Condominium
Materials
- Wood Frame, Concrete Exterior, Wood Exterior, Wood Siding
- Foundation: Concrete
- Roof: Membrane
Condition
- New construction: No
- Year built: 1968
Utilities & green energy
- Electric: Circuit Breakers
- Sewer: Community
- Utilities for property: Cable at Site
Community & neighborhood
Location
- Region: Bondville
HOA & financial
Other financial information
- Additional fee information: Fee: $2075
Price history
| Date | Event | Price |
|---|---|---|
| 6/6/2025 | Sold | $363,825-9%$299/sqft |
Source: | ||
| 4/24/2025 | Contingent | $400,000$329/sqft |
Source: | ||
| 4/4/2025 | Listed for sale | $400,000$329/sqft |
Source: | ||
Public tax history
Tax history is unavailable.
Neighborhood: 05340
Nearby schools
GreatSchools rating
- NAJamaica Village SchoolGrades: PK-5Distance: 6.9 mi
- 6/10Flood Brook Usd #20Grades: PK-8Distance: 8 mi
- NABurr & Burton AcademyGrades: 9-12Distance: 8.8 mi
Get pre-qualified for a loan
At Zillow Home Loans, we can pre-qualify you in as little as 5 minutes with no impact to your credit score.An equal housing lender. NMLS #10287.



