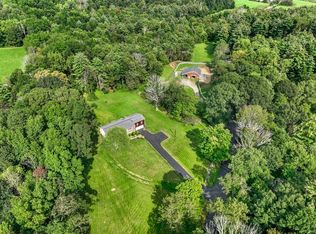Country living at its best. The house is set back from the road on 1.08 acres abutting a paddock at the rear and stone walls on right and front. A line of trees on the left and rear shows the outline of the property. New carpet has been installed throughout the house andsome rooms have been freshly painted. The kitchen has a good sized eat in area with a slider opening onto a small porch, an ideal location for a great deck. The basement is unfinished with lots of clear space for a large family/play room. Nothing to do but move in. Ready for immediate occupancy.
This property is off market, which means it's not currently listed for sale or rent on Zillow. This may be different from what's available on other websites or public sources.
