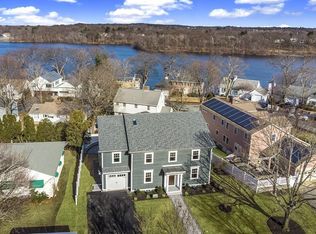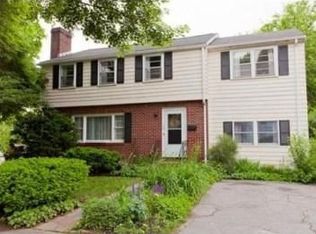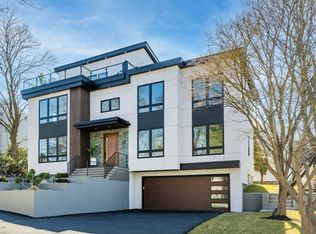Location, Location, Location! This unique, expansive 9+ room, 3 bedroom Embankment Ranch on desirable Beverly Road is a find! You will love the dramatic foyer opening to an inviting large living room and open dining room with Mitsubishi ductless air conditioning. A convenient main floor office/laundry room is on one side of the dining room. The beautifully remodeled fully appointed eat-in kitchen (2014) features custom glass-front cabinets and granite countertops with range and second oven in the microwave/convection combo. A deck is off the kitchen. Three spacious bedrooms and handicap bath compete the first floor. A full staircase leads down to the lower level which opens directly out to the fenced yard. It boasts a huge playroom, 3/4 bath, a wet bar with cabinets, a bonus room, storage room, and utility room. Roof replaced 2006 and furnace in 2007. Convenient to Bishop Elementary School, major highways and shopping.
This property is off market, which means it's not currently listed for sale or rent on Zillow. This may be different from what's available on other websites or public sources.


