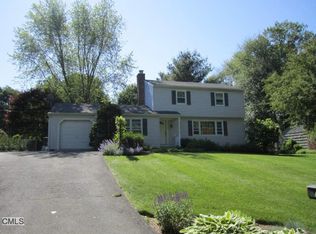Sold for $581,000
$581,000
30 Benedict Road, Bethel, CT 06801
3beds
1,640sqft
Single Family Residence
Built in 1978
0.85 Acres Lot
$601,200 Zestimate®
$354/sqft
$3,344 Estimated rent
Home value
$601,200
$541,000 - $673,000
$3,344/mo
Zestimate® history
Loading...
Owner options
Explore your selling options
What's special
Don't miss out on this well maintained split level home, lovingly cared for by the current owners. It sits back from the road & offers almost an acre of landscaped flat property with a private backyard where you can rest, garden or play. This home has just over 1650 square feet of living space in the upper and lower levels. It has wonderful hardwood floors thoughout the upper levels & has been freshly painted. This home is nice & bright with a large picture window in the living room & is open into the dining room. The nicely appointed kitchen with hickory cabinets is next to the dining room which leads directly out to the deck where you can relax with a coffee or dine al fresco. The living room has a wood stove fireplace, which aids in very low oil consumption. In the upper part of the home there are three good sized bedrooms & two baths, one in the primary bedroom. On the lower there is a great sized flexible room & a large amout of storage in the very clean/dry crawl space. There is a laundry/mud room which can be accessed directly from the one car garage. Back outside, the large 10X16 shed has electric & there is also electric in an optimum place to add a swimming pool to create your oasis, pool controls are still in the garage. Key highlights- Newer recessed lighting, freshly painted, updated windows & siding. This home has been maintained to a high standard inside & out. The public sewer assesment has been fully paid. Book your viewing today
Zillow last checked: 8 hours ago
Listing updated: June 02, 2025 at 03:42am
Listed by:
The Cornerstone Team at William Raveis Real Estate,
Ginny Gordon-O'Neill 774-222-5590,
William Raveis Real Estate 203-794-9494
Bought with:
Elena McGlynn, RES.0773014
William Raveis Real Estate
Source: Smart MLS,MLS#: 24081961
Facts & features
Interior
Bedrooms & bathrooms
- Bedrooms: 3
- Bathrooms: 2
- Full bathrooms: 2
Primary bedroom
- Level: Upper
Bedroom
- Level: Upper
Bedroom
- Level: Upper
Dining room
- Level: Main
Living room
- Level: Main
Heating
- Hot Water, Oil
Cooling
- None
Appliances
- Included: Cooktop, Electric Range, Microwave, Dishwasher, Water Heater
- Laundry: Lower Level
Features
- Basement: Full,Storage Space,Finished,Interior Entry,Liveable Space
- Attic: None
- Number of fireplaces: 1
Interior area
- Total structure area: 1,640
- Total interior livable area: 1,640 sqft
- Finished area above ground: 1,640
Property
Parking
- Total spaces: 1
- Parking features: Attached
- Attached garage spaces: 1
Features
- Levels: Multi/Split
- Patio & porch: Deck
- Exterior features: Rain Gutters, Garden
Lot
- Size: 0.85 Acres
- Features: Level
Details
- Additional structures: Shed(s)
- Parcel number: 4103
- Zoning: R-30
Construction
Type & style
- Home type: SingleFamily
- Architectural style: Split Level
- Property subtype: Single Family Residence
Materials
- Vinyl Siding
- Foundation: Concrete Perimeter
- Roof: Asphalt
Condition
- New construction: No
- Year built: 1978
Utilities & green energy
- Sewer: Septic Tank
- Water: Public
Community & neighborhood
Location
- Region: Bethel
- Subdivision: Chimney Heights
Price history
| Date | Event | Price |
|---|---|---|
| 5/30/2025 | Sold | $581,000+2.1%$354/sqft |
Source: | ||
| 4/7/2025 | Pending sale | $569,000$347/sqft |
Source: | ||
| 4/3/2025 | Listed for sale | $569,000+42.3%$347/sqft |
Source: | ||
| 7/26/2007 | Sold | $400,000+129.9%$244/sqft |
Source: | ||
| 4/30/1992 | Sold | $174,000$106/sqft |
Source: Public Record Report a problem | ||
Public tax history
| Year | Property taxes | Tax assessment |
|---|---|---|
| 2025 | $8,032 +4.3% | $264,110 |
| 2024 | $7,704 +2.6% | $264,110 |
| 2023 | $7,509 +10.6% | $264,110 +34.5% |
Find assessor info on the county website
Neighborhood: 06801
Nearby schools
GreatSchools rating
- 8/10Ralph M. T. Johnson SchoolGrades: 3-5Distance: 1.6 mi
- 8/10Bethel Middle SchoolGrades: 6-8Distance: 1.8 mi
- 8/10Bethel High SchoolGrades: 9-12Distance: 2 mi
Schools provided by the listing agent
- Elementary: Ralph Johnson
- High: Bethel
Source: Smart MLS. This data may not be complete. We recommend contacting the local school district to confirm school assignments for this home.
Get pre-qualified for a loan
At Zillow Home Loans, we can pre-qualify you in as little as 5 minutes with no impact to your credit score.An equal housing lender. NMLS #10287.
Sell for more on Zillow
Get a Zillow Showcase℠ listing at no additional cost and you could sell for .
$601,200
2% more+$12,024
With Zillow Showcase(estimated)$613,224
