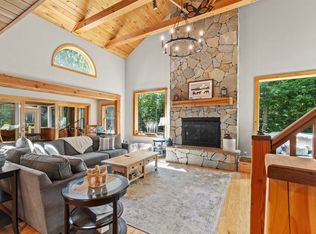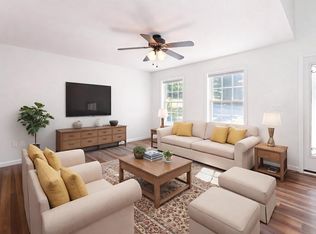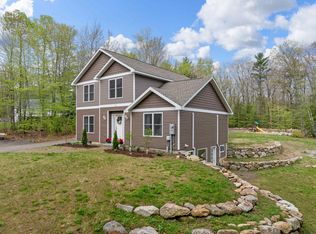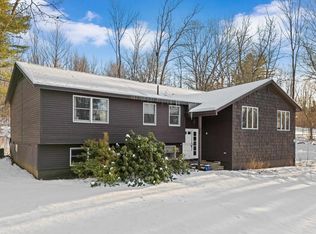You'll fall in love with highly desirable Gilford Village historic home. Walk for coffee, playground, library or schools and still find yourself in a spacious home on a well landscaped almost 3/4-acre lot. As soon as you enter, you'll feel the charm of the antique home with the modern amenities of our time. This beautifully preserved center chimney colonial has been recently painted with new roof, appliances and so much more. There is the warmth of three wood burning fireplaces and woodstoves to add ambiance to the central oil heat. l You will love the wide pine floors, exposed beams, and classic beehive oven. You'll enjoy the size of the pantry to store all the cook's needs in the large eat in kitchen. The formal living and dining rooms are perfect for those who appreciate timeless New England char Classic style and spacious living space mixed with a fabulous location near hiking, biking, skiing, shopping, theater in the New Hampshire Lakes Region makes this a must see.
Active
Listed by:
Karen L Laflamme,
KW Coastal and Lakes & Mountains Realty/Meredith 603-569-4663
$785,500
30 Belknap Mountain Road, Gilford, NH 03249
4beds
3,011sqft
Est.:
Single Family Residence
Built in 1811
0.69 Acres Lot
$763,700 Zestimate®
$261/sqft
$-- HOA
What's special
Recently paintedClassic beehive ovenNew roofWide pine floorsCentral oil heatExposed beams
- 32 days |
- 1,876 |
- 63 |
Zillow last checked: 8 hours ago
Listing updated: January 09, 2026 at 08:48am
Listed by:
Karen L Laflamme,
KW Coastal and Lakes & Mountains Realty/Meredith 603-569-4663
Source: PrimeMLS,MLS#: 5072465
Tour with a local agent
Facts & features
Interior
Bedrooms & bathrooms
- Bedrooms: 4
- Bathrooms: 3
- Full bathrooms: 2
- 3/4 bathrooms: 1
Heating
- Oil, Hot Air
Cooling
- None
Features
- Basement: Partial,Unfinished,Interior Entry
Interior area
- Total structure area: 3,611
- Total interior livable area: 3,011 sqft
- Finished area above ground: 3,011
- Finished area below ground: 0
Video & virtual tour
Property
Parking
- Total spaces: 2
- Parking features: Paved
- Garage spaces: 2
Features
- Levels: Two
- Stories: 2
- Frontage length: Road frontage: 220
Lot
- Size: 0.69 Acres
- Features: Level, Trail/Near Trail, In Town, Near Paths, Near Skiing
Details
- Parcel number: GIFLM226B084L000
- Zoning description: SFR
Construction
Type & style
- Home type: SingleFamily
- Architectural style: Colonial
- Property subtype: Single Family Residence
Materials
- Post and Beam, Wood Frame, Combination Exterior
- Foundation: Fieldstone, Granite
- Roof: Asphalt Shingle
Condition
- New construction: No
- Year built: 1811
Utilities & green energy
- Electric: Circuit Breakers
- Sewer: Public Sewer
- Utilities for property: Cable
Community & HOA
Location
- Region: Gilford
Financial & listing details
- Price per square foot: $261/sqft
- Tax assessed value: $731,550
- Annual tax amount: $8,230
- Date on market: 12/21/2025
- Road surface type: Paved
Estimated market value
$763,700
$726,000 - $802,000
$3,569/mo
Price history
Price history
| Date | Event | Price |
|---|---|---|
| 12/21/2025 | Listed for sale | $785,500-1.7%$261/sqft |
Source: | ||
| 11/21/2025 | Listing removed | $799,000$265/sqft |
Source: | ||
| 9/18/2025 | Price change | $799,000-6%$265/sqft |
Source: | ||
| 8/20/2025 | Listed for sale | $850,000+188.1%$282/sqft |
Source: | ||
| 3/30/2018 | Sold | $295,000-6.6%$98/sqft |
Source: | ||
Public tax history
Public tax history
| Year | Property taxes | Tax assessment |
|---|---|---|
| 2024 | $8,230 +9.2% | $731,550 0% |
| 2023 | $7,535 +17.1% | $731,600 +39.3% |
| 2022 | $6,435 -0.2% | $525,310 |
Find assessor info on the county website
BuyAbility℠ payment
Est. payment
$4,061/mo
Principal & interest
$3046
Property taxes
$740
Home insurance
$275
Climate risks
Neighborhood: 03249
Nearby schools
GreatSchools rating
- 6/10Gilford Middle SchoolGrades: 5-8Distance: 0.3 mi
- 6/10Gilford High SchoolGrades: 9-12Distance: 0.3 mi
- 8/10Gilford Elementary SchoolGrades: K-4Distance: 0.3 mi
Schools provided by the listing agent
- Elementary: Gilford Elementary
- Middle: Gilford Middle
- High: Gilford High School
- District: Gilford Sch District SAU #73
Source: PrimeMLS. This data may not be complete. We recommend contacting the local school district to confirm school assignments for this home.



