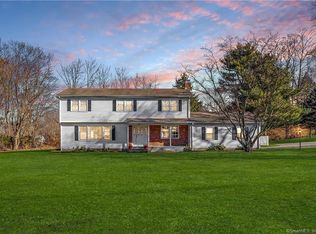Spacious Remodeled Raised Ranch in Lower Easton...1.5 miles to Merritt Parkway. 2700sf of living space including lower level (approx. 1000sf). Main level features Kitchen with breakfast nook, patio door leading to newly rebuilt covered deck , Formal Dining, Living Room, Master Suite and 2 Additional Bedrooms & Full Bath. Lower level Family Room with walk out to patio & Fireplace, Den, Laundry Room and 1/2 bath. Complete overhaul, new roof, siding, doors, windows, energy efficient gas heat, tankless HWH, central air, city water. Owner/Agent
This property is off market, which means it's not currently listed for sale or rent on Zillow. This may be different from what's available on other websites or public sources.

