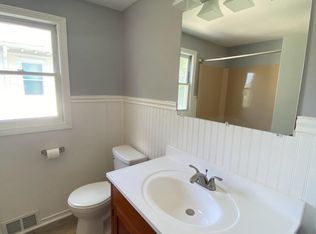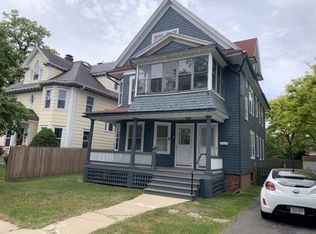Come see this majestically renovated colonial. Stunning details throughout! Enjoy the nostalgia and warmth of yesteryear along with modern conveniences and amenities. Enter through a double door entrance accented by epoxy concrete floor resembling an antique copper. The living areas feature a formal living room with gorgeous fireplace directly across from a sun filled sitting room. Your formal dining room features ornate woodwork and built ins. Turn the corner to your new custom kitchen featuring granite countertops, stainless steel appliances, custom ceiling, and even a pot filler faucet for added convenience. Second floor features 4 of the 6 large bedrooms and your spa inspired custom bathroom! Make your way upstairs for two more bedrooms and additional full bath. Enjoy the warmer seasons on your custom stamped concrete patio. Brand new windows, new roof, freshly painted exterior, and first floor laundry are added bonuses!
This property is off market, which means it's not currently listed for sale or rent on Zillow. This may be different from what's available on other websites or public sources.


