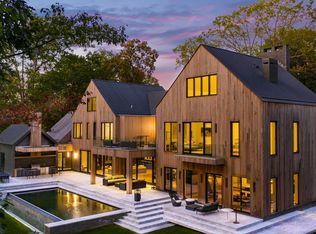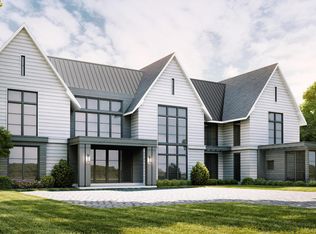Stunning pre-war Colonial on 1.72 usable & landscaped acres on Beechcroft in North Street School district. Quick trip to town, public & private schools from this A+ mid-country location. Water's Edge pool with spa & auto cover is surrounded by level land. Classic Colonial w formal & informal gathering rooms is a great house for entertaining & enjoying w family. Step down LR w FP opens to terrace, formal DR, eat in kitchen & FR w FP. Light filled master suite w walk-in closet & luxury bath w separate shower & soaking tub. 3 double bedrooms, 3 baths plus sitting room / office & sep laundry rm finish out 2nd floor. Back stairs, wine room, mudroom, stone walls. Plenty of FAR to add on or just move right in and enjoy! Unique offering.
This property is off market, which means it's not currently listed for sale or rent on Zillow. This may be different from what's available on other websites or public sources.

