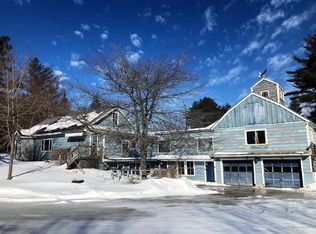Lovely split ranch on almost 4 acres - close to Bear Pond. Beautiful country setting! Fireplace, above ground pool, wood boiler in gargae, cable access!
This property is off market, which means it's not currently listed for sale or rent on Zillow. This may be different from what's available on other websites or public sources.

