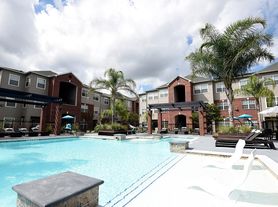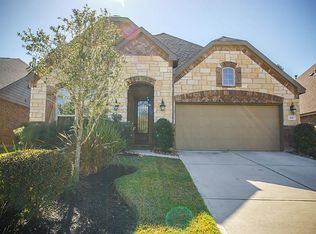Exquisite Darling Home in desirable Creekside West of The Woodlands. Home boasts a backyard retreat with custom pool & spa with waterfall & extended back patio with fireplace. Backs to green space; no rear neighbors. 4-5 bedrooms with 2 -1st floor en suites, 4 full & 1 half baths & extended, true 3 car garage with workshop. All beds with full bath & walk-in closets. Chef's kitchen with farmhouse sink & wine fridge. Refrigerator, Washer/Dryer Included. 1st floor media room; game room up. Hand-scraped wood flooring covers 1st floor living quarters. Soaring ceilings & windows fill the 2 story living space with natural light. Study features built-in cabinetry that's functional & aesthetically pleasing. Available furnished for addl charge. Zoned to acclaimed TISD schools! Walking distance to the elementary & junior high. Convenient location with nearby I-45 offering easy access to Greater Houston. Close to walking trails, parks, schools, HEB, shopping, & dining.
Copyright notice - Data provided by HAR.com 2022 - All information provided should be independently verified.
House for rent
$6,750/mo
30 Beacons Light Pl, Tomball, TX 77375
4beds
4,059sqft
Price may not include required fees and charges.
Singlefamily
Available now
-- Pets
Electric, ceiling fan
In unit laundry
3 Attached garage spaces parking
Natural gas, fireplace
What's special
Hand-scraped wood flooringSoaring ceilings and windowsBacks to green spaceStudy features built-in cabinetry
- 21 days |
- -- |
- -- |
Travel times
Renting now? Get $1,000 closer to owning
Unlock a $400 renter bonus, plus up to a $600 savings match when you open a Foyer+ account.
Offers by Foyer; terms for both apply. Details on landing page.
Facts & features
Interior
Bedrooms & bathrooms
- Bedrooms: 4
- Bathrooms: 5
- Full bathrooms: 4
- 1/2 bathrooms: 1
Rooms
- Room types: Breakfast Nook, Family Room, Office
Heating
- Natural Gas, Fireplace
Cooling
- Electric, Ceiling Fan
Appliances
- Included: Dishwasher, Disposal, Dryer, Microwave, Oven, Refrigerator, Stove, Washer
- Laundry: In Unit
Features
- 2 Bedrooms Down, Balcony, Ceiling Fan(s), Crown Molding, En-Suite Bath, Formal Entry/Foyer, High Ceilings, Primary Bed - 1st Floor, Walk-In Closet(s)
- Flooring: Carpet, Tile, Wood
- Has fireplace: Yes
Interior area
- Total interior livable area: 4,059 sqft
Property
Parking
- Total spaces: 3
- Parking features: Attached, Covered
- Has attached garage: Yes
- Details: Contact manager
Features
- Stories: 2
- Exterior features: 2 Bedrooms Down, Architecture Style: Traditional, Attached, Back Yard, Balcony, Crown Molding, Cul-De-Sac, ENERGY STAR Qualified Appliances, Electric Vehicle Charging Station(s), En-Suite Bath, Entry, Flooring: Wood, Formal Dining, Formal Entry/Foyer, Full Size, Gameroom Up, Garage Door Opener, Gas Log, Greenbelt, Gunite, Heated, Heating: Gas, High Ceilings, In Ground, Insulated/Low-E windows, Jogging Path, Living Area - 1st Floor, Living Area - 2nd Floor, Lot Features: Back Yard, Cul-De-Sac, Greenbelt, Subdivided, Media Room, Oversized, Park, Patio/Deck, Picnic Area, Playground, Pond, Pool With Hot Tub Attached, Primary Bed - 1st Floor, Spa/Hot Tub, Splash Pad, Sport Court, Sprinkler System, Subdivided, Tennis Court(s), Trail(s), Utility Room, Walk-In Closet(s), Window Coverings
- Has private pool: Yes
Details
- Parcel number: 1341670010026
Construction
Type & style
- Home type: SingleFamily
- Property subtype: SingleFamily
Condition
- Year built: 2014
Community & HOA
Community
- Features: Playground, Tennis Court(s)
HOA
- Amenities included: Pond Year Round, Pool, Tennis Court(s)
Location
- Region: Tomball
Financial & listing details
- Lease term: Long Term,12 Months
Price history
| Date | Event | Price |
|---|---|---|
| 10/6/2025 | Price change | $6,750-2.2%$2/sqft |
Source: | ||
| 9/19/2025 | Listed for rent | $6,900-1.4%$2/sqft |
Source: | ||
| 5/20/2025 | Listing removed | $7,000$2/sqft |
Source: | ||
| 3/25/2025 | Price change | $7,000-6.7%$2/sqft |
Source: | ||
| 10/8/2024 | Listed for rent | $7,500$2/sqft |
Source: | ||

