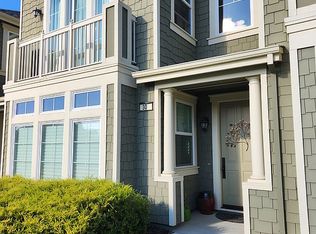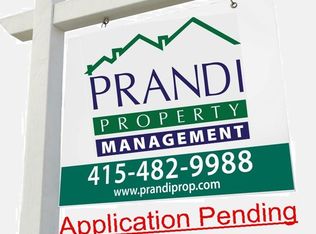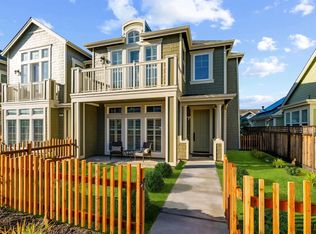Sold for $1,400,000
$1,400,000
30 Bayharbor Way, San Rafael, CA 94901
3beds
1,825sqft
Single Family Residence
Built in 2016
1,572.52 Square Feet Lot
$1,388,000 Zestimate®
$767/sqft
$4,938 Estimated rent
Home value
$1,388,000
$1.25M - $1.54M
$4,938/mo
Zestimate® history
Loading...
Owner options
Explore your selling options
What's special
Discover refined waterfront living in this beautifully appointed 3-bedroom, 2.5-bath townhome at The Strand, an exclusive community nestled along the Loch Lomond Marina. This light-filled home offers an open-concept layout with high ceilings, oversized windows, and seamless indoor-outdoor flow. The stylish kitchen features premium appliances, Caesarstone countertops, and a gas range, perfect for casual entertaining or quiet nights in. Upstairs, the expansive primary suite is a true retreat with vaulted ceilings, dual closets, a spacious en suite bath, and a charming Juliet balcony that opens to partial marina views and coastal breezes. Two additional bedrooms, a full bath, and a separate laundry room complete the upper level. The attached two-car garage, central A/C with NEST controls and tankless water heater provide modern efficiency and ease of living. Enjoy a low-maintenance lifestyle just steps from the shoreline, boardwalks, playgrounds, and the beloved Andy's Local Market. With access to walking and biking trails, kayak and paddleboard launches, and proximity to China Camp, McInnis Park Golf Course, and downtown San Rafael, this is bayside living at its finest where every day feels like a getaway.
Zillow last checked: 8 hours ago
Listing updated: August 04, 2025 at 03:31am
Listed by:
Rochelle Vandermerwe DRE #01941632 415-730-5899,
Christie's International Real 408-335-1460
Bought with:
Stephanie Lamarre, DRE #01840604
Golden Gate Sotheby's
Source: BAREIS,MLS#: 325063014 Originating MLS: Marin County
Originating MLS: Marin County
Facts & features
Interior
Bedrooms & bathrooms
- Bedrooms: 3
- Bathrooms: 3
- Full bathrooms: 2
- 1/2 bathrooms: 1
Primary bedroom
- Features: Balcony, Walk-In Closet(s)
Bedroom
- Level: Upper
Primary bathroom
- Features: Double Vanity, Quartz, Shower Stall(s), Soaking Tub, Tile
Bathroom
- Features: Double Vanity, Quartz, Tile, Tub w/Shower Over
- Level: Main,Upper
Dining room
- Features: Dining/Living Combo
- Level: Main
Kitchen
- Features: Kitchen/Family Combo, Pantry Cabinet, Quartz Counter
- Level: Main
Living room
- Features: Cathedral/Vaulted
- Level: Main
Heating
- Central
Cooling
- Central Air
Appliances
- Included: Built-In Gas Oven, Built-In Refrigerator, Dishwasher, Disposal, Ice Maker, Microwave, Tankless Water Heater, Dryer, Washer
- Laundry: Cabinets, Inside Room, Upper Level
Features
- Cathedral Ceiling(s), Storage
- Flooring: Carpet, Tile, Wood
- Windows: Dual Pane Full
- Has basement: No
- Has fireplace: No
Interior area
- Total structure area: 1,825
- Total interior livable area: 1,825 sqft
Property
Parking
- Total spaces: 2
- Parking features: Attached, Enclosed, Garage Door Opener, Garage Faces Rear, Side By Side
- Attached garage spaces: 2
Features
- Levels: Two
- Stories: 2
- Exterior features: Balcony, Entry Gate
- Fencing: Front Yard
- Has view: Yes
- View description: Garden/Greenbelt, Mt Tamalpais
Lot
- Size: 1,572 sqft
- Features: Garden, Landscape Front, Low Maintenance
Details
- Parcel number: 01634161
- Special conditions: Standard
Construction
Type & style
- Home type: SingleFamily
- Architectural style: Contemporary
- Property subtype: Single Family Residence
- Attached to another structure: Yes
Materials
- Ceiling Insulation, Fiber Cement, Frame, Wood
- Roof: Composition
Condition
- Year built: 2016
Utilities & green energy
- Electric: 220 Volts in Laundry
- Sewer: Public Sewer
- Water: Public
- Utilities for property: Cable Available, Cable Connected, Internet Available, Natural Gas Available, Natural Gas Connected, Public
Community & neighborhood
Security
- Security features: Carbon Monoxide Detector(s), Fire Suppression System, Smoke Detector(s)
Location
- Region: San Rafael
HOA & financial
HOA
- Has HOA: Yes
- HOA fee: $640 monthly
- Amenities included: Greenbelt, Playground, Trail(s)
- Services included: Common Areas, Insurance on Structure, Maintenance Structure, Maintenance Grounds, Management, Roof, Sewer
- Association name: Collins Management
- Association phone: 800-557-5179
Price history
| Date | Event | Price |
|---|---|---|
| 8/4/2025 | Sold | $1,400,000$767/sqft |
Source: | ||
| 7/21/2025 | Pending sale | $1,400,000$767/sqft |
Source: | ||
| 7/17/2025 | Contingent | $1,400,000$767/sqft |
Source: | ||
| 7/13/2025 | Listed for sale | $1,400,000+33.3%$767/sqft |
Source: | ||
| 10/2/2017 | Sold | $1,050,000$575/sqft |
Source: Public Record Report a problem | ||
Public tax history
| Year | Property taxes | Tax assessment |
|---|---|---|
| 2025 | $18,576 +1.9% | $1,194,700 +2% |
| 2024 | $18,229 +2.1% | $1,171,275 +2% |
| 2023 | $17,859 +7.2% | $1,148,311 +2% |
Find assessor info on the county website
Neighborhood: Loch Lomond
Nearby schools
GreatSchools rating
- 4/10San Pedro Elementary SchoolGrades: K-5Distance: 0.3 mi
- 7/10James B. Davidson Middle SchoolGrades: 6-8Distance: 2.4 mi
- 6/10San Rafael High SchoolGrades: 9-12Distance: 1.7 mi
Get pre-qualified for a loan
At Zillow Home Loans, we can pre-qualify you in as little as 5 minutes with no impact to your credit score.An equal housing lender. NMLS #10287.


