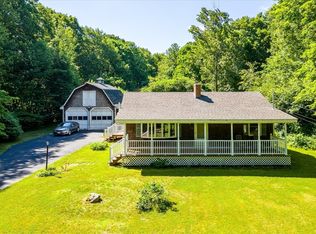Stop paying board for your horses. This custom built home is situated on 3 acres with a Circle B barn and close proximity to the Mass Pike. The barn has 3 matted stalls, new Circle B stall doors and a walk up hayloft that holds approx 250 bales of hay. All the stalls have windows that open, and the tack/feed room is a blank slate for you to organize the way you want. There is also a water hydrant in the feed room. The Cape style home is perfect for a large or multi-generational family. Boasting 2 master suites, both with master baths. The partially finished basement that is perfect for a home office or a place for the family to hang out. The kitchen has upgraded cherry cabinets, a large eating area, breakfast bar and plenty of storage. The first floor master suite has a sitting room off the bedroom with sliders that open up to the back covered porch. Reverse osmosis system in place, and plenty of room for a garden. First showings will be at the Open House Saturday 2/2 from 11:30-1:30
This property is off market, which means it's not currently listed for sale or rent on Zillow. This may be different from what's available on other websites or public sources.
